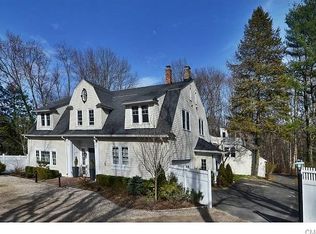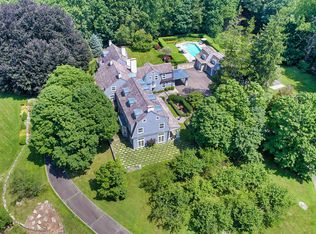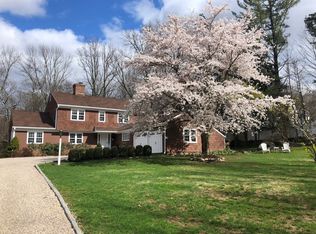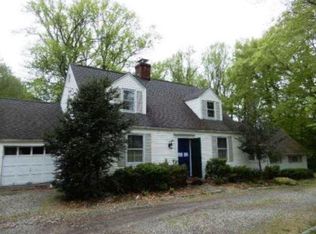From the unique grey herringbone brick foyer to the beautiful chef's white & marble kitchen, this home immediately lets you know it's not your everyday residence. Subtle paint colors, tranquil design & the picture-perfect yard create a place for rest & relaxation year round. In the best commute location to all points south & into NY, the home is set back from the road w/a commanding presence. Adjoining 11 acres of open space, the fully fenced, level 3 acres is also second to none for privacy. An incredible wrap-around mahogany porch provides multiple areas for relaxing & spacious rooms incl: Billiards Room w/a wet bar; Living Room w/fireplace; newly renovated half bath; renovated kitchen w/6 x 9 foot Carrera marble island & brand new prof appliances; formal Dining Room; large Mudroom w/add'l half bath. Spanning the rear of the home is a Den that shares a double-sided wood burning fireplace w/the light & bright Great Room w/a coffered ceiling & a panoramic view of the backyard & sparkling pool. The Master Suite has 2 WIC, a tumbled marble master bath w/oversized steam shower & 2 juliette balconies. 4 add'l BRs, private Office & a large separate au pair or in-law suite w/a private entrance round out the floor. The 3rd floor has a newly remodeled Exercise Room + add'l Playroom. A fire pit, new built-in gas grill, open-air pergola & patio join a heated gunite pool, pool house & an exceptional park-like property for hours of enjoyment. Borders desirable Silver Spring Country Club.
This property is off market, which means it's not currently listed for sale or rent on Zillow. This may be different from what's available on other websites or public sources.



