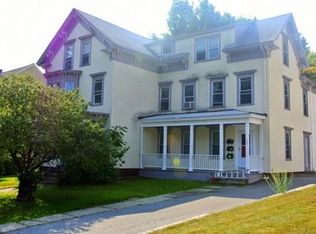Beautiful, tastefully updated Queen Anne Victorian. This 2,504 square foot home features a large wrap around porch, recently updated kitchen with granite counters. First floor contains living room with fireplace featuring original tile surround, family room, dining room and full bath with laundry. The turned staircase brings you to the second floor where four bedrooms, full bath and covered porch await. As a bonus, there's an unfinished 1,250 square feet of unlimited potential on the third floor. Recent updates to the bathrooms and electrical along with new gutters, and ductless split will surely appeal to today's discerning buyers and make this home a must see. Well maintained, period trim work throughout. A grand home, from a by-gone era that you would be extremely proud to own.
This property is off market, which means it's not currently listed for sale or rent on Zillow. This may be different from what's available on other websites or public sources.
