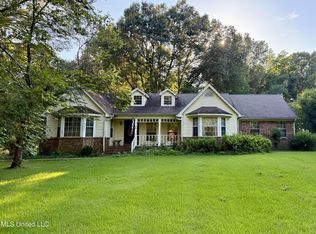Closed
Price Unknown
285 W Sweetwater Rd, Byhalia, MS 38611
4beds
2,946sqft
Residential, Single Family Residence
Built in 1988
3.1 Acres Lot
$471,500 Zestimate®
$--/sqft
$2,920 Estimated rent
Home value
$471,500
Estimated sales range
Not available
$2,920/mo
Zestimate® history
Loading...
Owner options
Explore your selling options
What's special
RARE FIND! NEW ROOF! 3.1 Acres, 4 Bedrooms, 3 Bath Home with 2 Bedrooms Down, Hardwood Through-out, Completely Renovated Primary Bath w/soaker Tub! Beautifully updated Kitchen w/built-in Refrigerator, Screen-in Back Porch! HUGE Workshop w/office & bath! 1 Car Garage apartment!! Circle Drive w/Iron Security Gate w/Key Pad.
Zillow last checked: 8 hours ago
Listing updated: March 21, 2025 at 07:08am
Listed by:
Patty Greer 901-833-1785,
Coldwell Banker Collins-maury
Bought with:
Cyndi Porter, S-30832
Capstone Realty Services
Source: MLS United,MLS#: 4087162
Facts & features
Interior
Bedrooms & bathrooms
- Bedrooms: 4
- Bathrooms: 4
- Full bathrooms: 3
- 1/2 bathrooms: 1
Primary bedroom
- Description: 17x16
- Level: Main
Bedroom
- Description: 14x10
- Level: Main
Bedroom
- Description: 16x12
- Level: Second
Bedroom
- Description: 16x12
- Level: Second
Den
- Description: 25x16
- Level: Main
Dining room
- Description: 15x14
- Level: Main
Kitchen
- Description: 27x13
- Level: Main
Living room
- Description: 15x13
- Level: Main
Heating
- Central
Cooling
- Ceiling Fan(s)
Appliances
- Included: Built-In Refrigerator, Cooktop, Dishwasher, Disposal, Double Oven, Electric Cooktop, Exhaust Fan, Microwave, Self Cleaning Oven, Water Heater
- Laundry: Laundry Room, Main Level, Washer Hookup
Features
- Built-in Features, Ceiling Fan(s), Crown Molding, Double Vanity, Eat-in Kitchen, Entrance Foyer, Granite Counters, His and Hers Closets, Pantry, Primary Downstairs, Recessed Lighting, Soaking Tub, Storage, Walk-In Closet(s), Breakfast Bar, Kitchen Island
- Flooring: Hardwood, Tile
- Doors: Dead Bolt Lock(s), Storm Door(s)
- Windows: Blinds, Double Pane Windows
- Has fireplace: Yes
- Fireplace features: Den, Gas Log, Glass Doors, Bath
Interior area
- Total structure area: 2,946
- Total interior livable area: 2,946 sqft
Property
Parking
- Total spaces: 3
- Parking features: Circular Driveway, Covered, Driveway, Garage Faces Side, Paved
- Garage spaces: 2
- Has uncovered spaces: Yes
Features
- Levels: Two
- Stories: 2
- Patio & porch: Front Porch, Porch, Rear Porch, Screened
- Exterior features: Private Yard
- Fencing: Front Yard,Wrought Iron,Fenced
Lot
- Size: 3.10 Acres
- Features: Level, Many Trees
Details
- Additional structures: Garage(s), Outbuilding, Storage, Workshop
- Parcel number: 2452203200
Construction
Type & style
- Home type: SingleFamily
- Architectural style: Traditional
- Property subtype: Residential, Single Family Residence
Materials
- Vinyl, Brick
- Foundation: Brick/Mortar
- Roof: Asphalt
Condition
- New construction: No
- Year built: 1988
Utilities & green energy
- Sewer: Septic Tank
- Water: Public
- Utilities for property: Cable Available
Community & neighborhood
Security
- Security features: Fire Alarm, Security System, Smoke Detector(s)
Location
- Region: Byhalia
- Subdivision: Sweetwater Farms
Price history
| Date | Event | Price |
|---|---|---|
| 9/13/2024 | Sold | -- |
Source: MLS United #4087162 Report a problem | ||
| 8/13/2024 | Pending sale | $459,900$156/sqft |
Source: MLS United #4087162 Report a problem | ||
| 8/1/2024 | Listed for sale | $459,900$156/sqft |
Source: MLS United #4087162 Report a problem | ||
Public tax history
| Year | Property taxes | Tax assessment |
|---|---|---|
| 2024 | $5,120 +52.2% | $43,141 +50% |
| 2023 | $3,363 -2.4% | $28,760 |
| 2022 | $3,447 +25% | $28,760 |
Find assessor info on the county website
Neighborhood: 38611
Nearby schools
GreatSchools rating
- 3/10Byhalia Middle School (5-8)Grades: 5-8Distance: 7.6 mi
- 5/10Byhalia High SchoolGrades: 9-12Distance: 7.4 mi
- 4/10Byhalia Elementary SchoolGrades: K-4Distance: 7.6 mi
Sell for more on Zillow
Get a Zillow Showcase℠ listing at no additional cost and you could sell for .
$471,500
2% more+$9,430
With Zillow Showcase(estimated)$480,930
