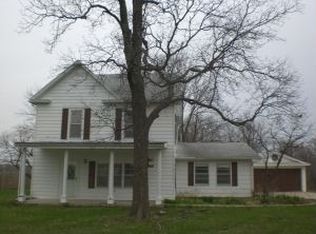Sold
Price Unknown
285 W Crofton Hall Rd, Sturgeon, MO 65284
3beds
2,755sqft
Single Family Residence
Built in 2019
10.1 Acres Lot
$578,900 Zestimate®
$--/sqft
$3,385 Estimated rent
Home value
$578,900
$533,000 - $625,000
$3,385/mo
Zestimate® history
Loading...
Owner options
Explore your selling options
What's special
Welcome to your dream retreat, sure to fill you with JOY! This modern farmhouse sits on 10 private acres. Offering the perfect blend of rustic charm and contemporary elegance. Featuring 1.5 stories, this home boasts three oversized bedrooms and 2.5 baths, providing ample space for relaxation and comfort.
Step inside to a breathtaking 26' living room with floor-to-ceiling windows, flooding the space with natural light and offering stunning views of the surrounding landscape. The open-concept design flows seamlessly into a stylish kitchen and dining area, perfect for entertaining.
The 2-car garage provides convenience and storage, while the expansive outdoor space invites you to enjoy nature, whether it's for gardening, recreation, or simply unwinding in peace.
Zillow last checked: 8 hours ago
Listing updated: May 30, 2025 at 07:12am
Listed by:
Dustin March 573-881-4537,
EXP Realty LLC 866-224-1761
Bought with:
Rob Smith, 2025026325
Weichert, Realtors - First Tier
Source: CBORMLS,MLS#: 425675
Facts & features
Interior
Bedrooms & bathrooms
- Bedrooms: 3
- Bathrooms: 4
- Full bathrooms: 3
- 1/2 bathrooms: 1
Primary bedroom
- Level: Main
Bedroom 2
- Level: Upper
Bedroom 3
- Level: Upper
Primary bathroom
- Level: Main
Full bathroom
- Level: Main
Full bathroom
- Level: Main
Full bathroom
- Level: Upper
Half bathroom
- Level: Main
Dining room
- Level: Main
Garage
- Level: Main
Great room
- Level: Main
Kitchen
- Level: Main
Living room
- Level: Upper
Other
- Description: Storage above garage
- Level: Upper
Utility room
- Level: Main
Heating
- Heat Pump, Forced Air, Electric, Wood
Cooling
- Heat Pump, Central Electric
Appliances
- Included: Humidifier
- Laundry: Washer/Dryer Hookup
Features
- High Speed Internet, Tub/Shower, Stand AloneShwr/MBR, Split Bedroom Design, Soaking Tub, Walk-In Closet(s), Smart Thermostat, Breakfast Room, Eat-in Kitchen, Kit/Din Combo, Cabinets-Custom Blt, Solid Surface Counters, Wood Cabinets, Kitchen Island, Pantry, Quartz Counters
- Flooring: Laminate, Vinyl
- Has basement: No
- Has fireplace: Yes
- Fireplace features: Air Circulating, Living Room, Wood Burning, Screen
Interior area
- Total structure area: 2,755
- Total interior livable area: 2,755 sqft
- Finished area below ground: 0
Property
Parking
- Total spaces: 2
- Parking features: Attached, Garage Faces Rear, Paved, Shared Driveway
- Attached garage spaces: 2
- Has uncovered spaces: Yes
Features
- Levels: 2 Story
- Patio & porch: Front, Screened, Back, Covered, Deck, Rear Porch, Front Porch, Side Porch
- Fencing: None
- Waterfront features: Pond
Lot
- Size: 10.10 Acres
- Features: Level, No Crops, Rolling Slope
- Residential vegetation: Heavily Wooded, Partially Wooded
Details
- Additional structures: Lawn/Storage Shed
- Parcel number: 0260014000140101
- Zoning description: R-S Single Family Residential
Construction
Type & style
- Home type: SingleFamily
- Property subtype: Single Family Residence
Materials
- Foundation: Concrete Perimeter, Slab
- Roof: ArchitecturalShingle,Composition
Condition
- Year built: 2019
Utilities & green energy
- Electric: County
- Gas: Gas-None
- Sewer: Lagoon
- Water: District
- Utilities for property: Trash-Private
Community & neighborhood
Location
- Region: Sturgeon
- Subdivision: Sturgeon
Other
Other facts
- Road surface type: Gravel
Price history
| Date | Event | Price |
|---|---|---|
| 5/30/2025 | Sold | -- |
Source: | ||
| 4/7/2025 | Pending sale | $590,000$214/sqft |
Source: | ||
| 3/31/2025 | Price change | $590,000-1.7%$214/sqft |
Source: | ||
| 3/21/2025 | Listed for sale | $600,000$218/sqft |
Source: | ||
Public tax history
| Year | Property taxes | Tax assessment |
|---|---|---|
| 2025 | -- | $56,517 +10% |
| 2024 | $3,441 +1.5% | $51,387 |
| 2023 | $3,389 +4% | $51,387 +4% |
Find assessor info on the county website
Neighborhood: 65284
Nearby schools
GreatSchools rating
- 4/10Sturgeon Elementary SchoolGrades: PK-5Distance: 4.1 mi
- 7/10Sturgeon Middle SchoolGrades: 6-8Distance: 4.1 mi
- 5/10Sturgeon High SchoolGrades: 9-12Distance: 4.1 mi
Schools provided by the listing agent
- Elementary: Sturgeon
- Middle: Sturgeon
- High: Sturgeon
Source: CBORMLS. This data may not be complete. We recommend contacting the local school district to confirm school assignments for this home.
