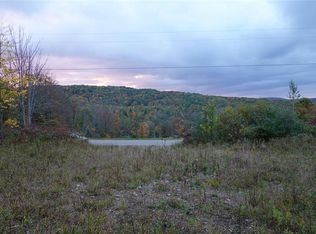Charming Vestal Home on 3.81 Acres with Gorgeous Panoramic Views and Pond. Located on a road less traveled this property offers a peaceful and quiet setting, unique & rare to find this close to town. Open layout with custom kitchen & center island, dining area and living rm. First floor bedroom connects to full-bath. Concrete patio just off the kitchen makes for convenient BBQing. Upstairs master w/gas woodstove has private deck, perfect to relax and take in the mountain views and wildlife. Oversized garage easily accommodates full-size vehicles and has pull-down steps to a large storage room above. Professional Landscaping with round stone and paved driveway. Concrete walkway out front leads to huge front porch w/new double doors & keyless entry. Call a real estate professional to show you this home today!
This property is off market, which means it's not currently listed for sale or rent on Zillow. This may be different from what's available on other websites or public sources.
