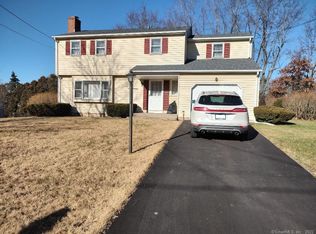Sold for $353,000
$353,000
285 Tumblebrook Road, Meriden, CT 06450
3beds
1,432sqft
Single Family Residence
Built in 1969
0.34 Acres Lot
$380,600 Zestimate®
$247/sqft
$2,516 Estimated rent
Home value
$380,600
$335,000 - $430,000
$2,516/mo
Zestimate® history
Loading...
Owner options
Explore your selling options
What's special
This charming 3-bedroom, 1.5-bath ranch-style home offers a blend of comfort and convenience in a desirable neighborhood. As you step into the spacious living room, you'll be greeted by a cozy fireplace and beautiful hardwood flooring that extends throughout the space. Adjacent to the living room, the dining area features a lovely bay window, perfect for enjoying natural light during meals. A delightful coffee bar area adds an extra touch of luxury, making it easy to entertain guests or enjoy a quiet morning coffee. The kitchen boasts stylish tile floors and ample counter space, ideal for meal preparation and cooking. The family room, with its easy access to the large deck via sliding doors, provides a great space for relaxation and indoor-outdoor living. This home is equipped with central air to keep you cool during the summer months and is generator ready, ensuring peace of mind during power outages. Additional features include a 2-car attached garage, providing convenient and secure parking, and a fenced-in backyard, perfect for pets and outdoor activities. The location is unbeatable, with close proximity to a park, shopping centers, and all necessary amenities. This home is the perfect blend of practicality and charm, ready to welcome you and your family.
Zillow last checked: 8 hours ago
Listing updated: October 01, 2024 at 02:30am
Listed by:
The One Team At William Raveis Real Estate,
Riley Winfield 203-685-1059,
William Raveis Real Estate 203-453-0391
Bought with:
Shari DiDomenico, RES.0817519
Berkshire Hathaway NE Prop.
Source: Smart MLS,MLS#: 24024300
Facts & features
Interior
Bedrooms & bathrooms
- Bedrooms: 3
- Bathrooms: 2
- Full bathrooms: 1
- 1/2 bathrooms: 1
Primary bedroom
- Features: Hardwood Floor
- Level: Main
- Area: 158.67 Square Feet
- Dimensions: 12.3 x 12.9
Bedroom
- Features: Hardwood Floor
- Level: Main
- Area: 122.88 Square Feet
- Dimensions: 9.6 x 12.8
Bedroom
- Features: Hardwood Floor
- Level: Main
- Area: 97.76 Square Feet
- Dimensions: 9.4 x 10.4
Bathroom
- Features: Double-Sink, Laminate Floor
- Level: Main
- Area: 91.02 Square Feet
- Dimensions: 7.4 x 12.3
Bathroom
- Level: Main
- Area: 16.4 Square Feet
- Dimensions: 4 x 4.1
Dining room
- Features: Bay/Bow Window, Hardwood Floor
- Level: Main
- Area: 110.49 Square Feet
- Dimensions: 8.7 x 12.7
Family room
- Features: Sliders, Wall/Wall Carpet
- Level: Main
- Area: 376.32 Square Feet
- Dimensions: 19.2 x 19.6
Kitchen
- Features: Pantry, Tile Floor
- Level: Main
- Area: 111.93 Square Feet
- Dimensions: 9.1 x 12.3
Living room
- Features: Fireplace, Hardwood Floor
- Level: Main
- Area: 244.48 Square Feet
- Dimensions: 12.8 x 19.1
Heating
- Baseboard, Hot Water, Oil
Cooling
- Central Air, Whole House Fan, Zoned
Appliances
- Included: Electric Range, Microwave, Refrigerator, Dishwasher, Washer, Dryer, Water Heater
- Laundry: Lower Level
Features
- Windows: Thermopane Windows
- Basement: Partial,Unfinished
- Attic: Crawl Space,Pull Down Stairs
- Number of fireplaces: 1
Interior area
- Total structure area: 1,432
- Total interior livable area: 1,432 sqft
- Finished area above ground: 1,432
Property
Parking
- Total spaces: 4
- Parking features: Attached, Driveway, Asphalt
- Attached garage spaces: 2
- Has uncovered spaces: Yes
Features
- Patio & porch: Deck
Lot
- Size: 0.34 Acres
- Features: Open Lot
Details
- Parcel number: 1171027
- Zoning: R-1
- Other equipment: Generator Ready
Construction
Type & style
- Home type: SingleFamily
- Architectural style: Ranch
- Property subtype: Single Family Residence
Materials
- Vinyl Siding
- Foundation: Concrete Perimeter
- Roof: Asphalt
Condition
- New construction: No
- Year built: 1969
Utilities & green energy
- Sewer: Public Sewer
- Water: Public
Green energy
- Energy efficient items: Thermostat, Ridge Vents, Windows
Community & neighborhood
Community
- Community features: Medical Facilities, Park, Shopping/Mall
Location
- Region: Meriden
Price history
| Date | Event | Price |
|---|---|---|
| 7/26/2024 | Sold | $353,000+0.9%$247/sqft |
Source: | ||
| 6/28/2024 | Pending sale | $350,000$244/sqft |
Source: | ||
| 6/21/2024 | Listed for sale | $350,000+62%$244/sqft |
Source: | ||
| 3/28/2013 | Sold | $216,000-1.8%$151/sqft |
Source: | ||
| 1/25/2013 | Price change | $219,900-4.3%$154/sqft |
Source: Coldwell Banker Residential Brokerage - North Haven/Hamden Office #N332859 Report a problem | ||
Public tax history
| Year | Property taxes | Tax assessment |
|---|---|---|
| 2025 | $6,936 +10.4% | $172,970 |
| 2024 | $6,281 +4.4% | $172,970 |
| 2023 | $6,018 +5.5% | $172,970 |
Find assessor info on the county website
Neighborhood: 06450
Nearby schools
GreatSchools rating
- 8/10Roger Sherman SchoolGrades: PK-5Distance: 1.1 mi
- 4/10Washington Middle SchoolGrades: 6-8Distance: 1.4 mi
- 4/10Francis T. Maloney High SchoolGrades: 9-12Distance: 0.6 mi

Get pre-qualified for a loan
At Zillow Home Loans, we can pre-qualify you in as little as 5 minutes with no impact to your credit score.An equal housing lender. NMLS #10287.
