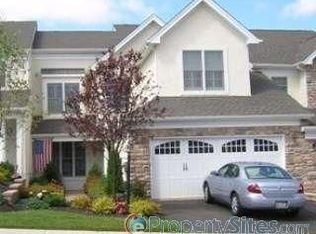You will not find another one like this! This popular Strathmere Carriage Home has been remodeled with beautiful hardwood floors throughout the first floor, a redesigned and upgraded chef's kitchen, and stone family room fireplace. Thoughtful design and precise execution make this renovation better than new! The designer color scheme emotes warmth with an upscale vibe that will appeal to most any new owner. The open floor plan features 2-story living and dining spaces with bright natural light beaming through the second-floor transoms. The family room gas fireplace has been dressed with floor to ceiling stonework, flanked by window seat built-ins, and is the centerpiece of the room. If you're serious about cuisine, you will not find a better kitchen layout and fitout to create and entertain in. The first floor master is at the rear of the home with his-and-hers walk-in closets with custom closet systems, and overlooks the semi-private rear deck and patio. Upstairs is an open loft with built-in office space, two bedrooms, full bath, and mechanical room with tons of storage space. Every inch of this home has been touched to make it near perfect, crisp and clean, and includes custom draperies and plantation shutters. The community center/club house is very active and upscale, with locker rooms, fitness center, pool, kitchen, billiards room, and large open entertaining area. This home is in a great location in the community and does not back up to other homes. Very commutable, close to Downtown Newtown and I-95, this community has been a favorite among those looking to downsize and/or live a maintenance-free quality lifestyle. Come see for yourself! Association requires at least one owner to be 55+. 2018-07-27
This property is off market, which means it's not currently listed for sale or rent on Zillow. This may be different from what's available on other websites or public sources.
