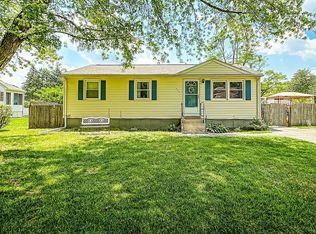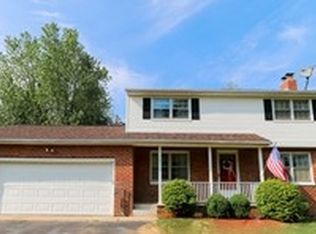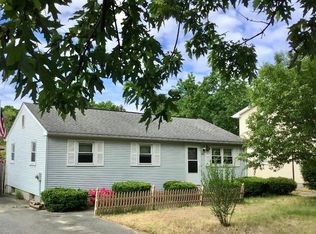Perfect starter or retirement home in 16 Acres. Make this property yours to live in or as an investment property. It is ideally situated near local colleges and shopping. This well maintained property has vinyl siding, replacement windows, a large living room, eat-in kitchen, two bedrooms and a finished basement. Their is a storage shed and side patio serving as a picnic area. Enjoy the fenced back yard with fire pit for those great fall evenings. Very easy to show and ready for immediate occupancy.
This property is off market, which means it's not currently listed for sale or rent on Zillow. This may be different from what's available on other websites or public sources.


