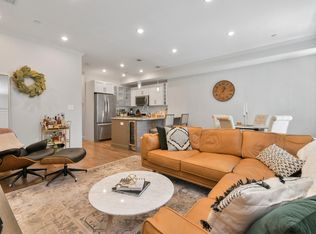Looking for a condo in East Boston’s desirable Jeffrie's Point with outdoor space to enjoy this beautiful Spring weather? Move-in ready, This bright and sunny 2-bedroom, 1 bath condo includes private outdoor space AND a shared outdoor patio. Recent renovations include central A/C, stainless steel appliances and custom finishes. Located in East Boston's desirable Jeffries Point neighborhood, this second-floor unit includes a contemporary, open concept living and dining area. Washer/Dryer in unit. Enjoy a dynamic neighborhood with a bustling dining & nightlife scene. Easily accessible for walking/jogging trails along East Boston Greenway, Boston Harborwalk & Piers Park waterfront, as well as public blue city bikes, several parks, playgrounds, dog parks and just a 4 minute walk to the Maverick T Station & bus stops. Facing a longer commute? This condo also allows easy access to 1-A, I-93 and the Mass Pike. Pet friendly building with no restrictions. Call Marie Montieth 781-492-1023 for more information!
This property is off market, which means it's not currently listed for sale or rent on Zillow. This may be different from what's available on other websites or public sources.
