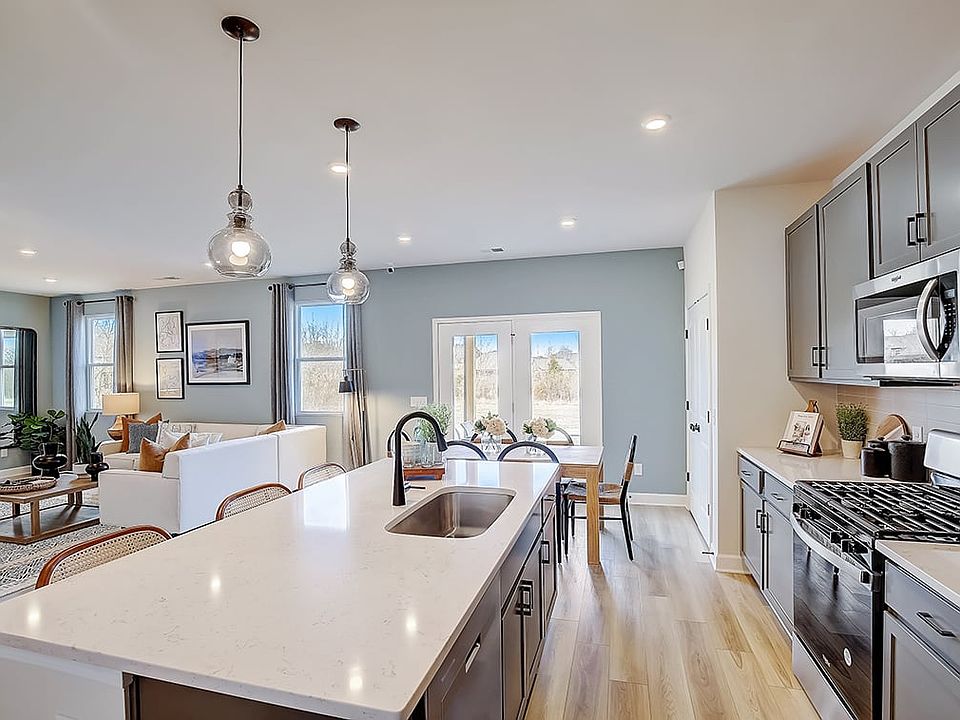Step into the Calderwood plan at Carver Creek in Lebanon, TN—a spacious two-story home designed for both everyday living and effortless entertaining. Off the entry, a main-level guest suite with its full bath is perfect for visitors or multigenerational living. Just beyond, an extended kitchen with white cabinets, a large walk-in pantry, and a center island flows seamlessly into the dining area and great room, creating a central gathering space filled with natural light. The main-floor owner’s suite is tucked quietly at the back of the home and features a private bath with dual vanities and a roomy walk-in closet. Upstairs, a large bonus room offers plenty of flexibility—think movie nights, a playroom, or home office—plus three secondary bedrooms, extra storage, and another full bath. Enjoy outdoor living on the covered patio and all the space that comes with a thoughtfully designed floor plan.
Under contract - not showing
Special offer
$479,990
285 Subban Ct LOT 65, Lebanon, TN 37087
5beds
2,641sqft
Single Family Residence, Residential
Built in 2025
0.33 Acres lot
$-- Zestimate®
$182/sqft
$25/mo HOA
What's special
Center islandMain-level guest suiteGreat roomLarge walk-in pantryCovered patioSecondary bedroomsRoomy walk-in closet
- 54 days
- on Zillow |
- 14 |
- 0 |
Zillow last checked: 7 hours ago
Listing updated: May 15, 2025 at 11:04am
Listing Provided by:
Todd F Reynolds 615-234-6099,
Century Communities 615-234-6099
Source: RealTracs MLS as distributed by MLS GRID,MLS#: 2819748
Travel times
Schedule tour
Select your preferred tour type — either in-person or real-time video tour — then discuss available options with the builder representative you're connected with.
Select a date
Facts & features
Interior
Bedrooms & bathrooms
- Bedrooms: 5
- Bathrooms: 3
- Full bathrooms: 3
- Main level bedrooms: 2
Bedroom 1
- Features: Suite
- Level: Suite
- Area: 210 Square Feet
- Dimensions: 15x14
Bedroom 2
- Features: Extra Large Closet
- Level: Extra Large Closet
- Area: 143 Square Feet
- Dimensions: 13x11
Bedroom 3
- Features: Extra Large Closet
- Level: Extra Large Closet
- Area: 143 Square Feet
- Dimensions: 13x11
Bedroom 4
- Features: Extra Large Closet
- Level: Extra Large Closet
- Area: 182 Square Feet
- Dimensions: 14x13
Bonus room
- Features: Second Floor
- Level: Second Floor
- Area: 270 Square Feet
- Dimensions: 18x15
Dining room
- Features: Combination
- Level: Combination
- Area: 150 Square Feet
- Dimensions: 15x10
Kitchen
- Area: 156 Square Feet
- Dimensions: 13x12
Living room
- Area: 270 Square Feet
- Dimensions: 18x15
Heating
- Central
Cooling
- Central Air, Electric
Appliances
- Included: Electric Oven, Dishwasher, Disposal, Microwave
- Laundry: Electric Dryer Hookup, Washer Hookup
Features
- Entrance Foyer, Extra Closets, Pantry, Smart Thermostat, Primary Bedroom Main Floor, High Speed Internet, Kitchen Island
- Flooring: Carpet, Tile, Vinyl
- Basement: Slab
- Has fireplace: No
Interior area
- Total structure area: 2,641
- Total interior livable area: 2,641 sqft
- Finished area above ground: 2,641
Property
Parking
- Total spaces: 2
- Parking features: Garage Faces Front
- Attached garage spaces: 2
Features
- Levels: Two
- Stories: 2
- Patio & porch: Patio, Covered
- Exterior features: Smart Lock(s)
Lot
- Size: 0.33 Acres
- Dimensions: 14,464
- Features: Level
Details
- Special conditions: Standard
Construction
Type & style
- Home type: SingleFamily
- Property subtype: Single Family Residence, Residential
Materials
- Fiber Cement, Brick
- Roof: Shingle
Condition
- New construction: Yes
- Year built: 2025
Details
- Builder name: Century Communities
Utilities & green energy
- Sewer: Public Sewer
- Water: Public
- Utilities for property: Water Available, Underground Utilities
Community & HOA
Community
- Security: Smoke Detector(s)
- Subdivision: Carver Creek
HOA
- Has HOA: Yes
- Amenities included: Sidewalks, Underground Utilities
- Services included: Maintenance Grounds
- HOA fee: $25 monthly
- Second HOA fee: $300 one time
Location
- Region: Lebanon
Financial & listing details
- Price per square foot: $182/sqft
- Annual tax amount: $2,500
- Date on market: 4/18/2025
About the community
Welcome to Carver Creek, a new home community featuring new homes for sale in Lebanon, TN by Century Communities-one of the nation's top 10 homebuilders. Conveniently located 30 miles northeast of downtown Nashville-near I-40-Carver Creek provides easy access to regional economic and entertainment hotspots, a small-town atmosphere and an array of recreational options. You'll love everything Carver Creek has offer, including large homesites, access to 80 acres of space, common space alongside streams, and much more. Also, the elementary and middle school fall under the Lebanon Special School District. As one of the premier homebuilders in the Nashville metro area, we are proud to offer beautiful one- and two-story homes with open-concept layouts and desirable included features. Check out our stunning Lebanon, TN homes for sale and start your dream home journey today.
Hometown Heroes 2025
Hometown Heroes 2025Source: Century Communities

