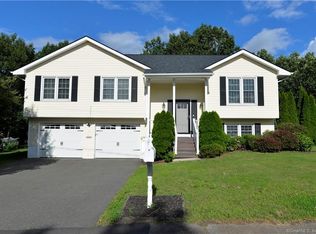Sold for $410,000
$410,000
285 Stoddard Road, Waterbury, CT 06708
3beds
2,096sqft
Single Family Residence
Built in 1994
8,276.4 Square Feet Lot
$437,400 Zestimate®
$196/sqft
$2,799 Estimated rent
Home value
$437,400
$407,000 - $468,000
$2,799/mo
Zestimate® history
Loading...
Owner options
Explore your selling options
What's special
Welcome to your new home located in the desirable Bunker Hill area. Open the front door to a spacious staircase leading you to this Well Maintained Bright & Sunny Raised Ranch offering a Beautiful main floor living area with New Hardwood Floors, Cathedral Ceilings, 3-4 Bedrooms, 2.5 Baths and Central Air. The spacious Eat In Kitchen has new counters, Nook for eating, Bow Window and door to Expansive Deck. Separate Dining Area and Good-Sized Living Room with Sliders to the Deck. The Master Bedroom has a Full Bath and Walk In Closet. The bedrooms offer ample closet space. The Lower Level Family Room has New Carpet, Half Bath and an additional area that can be a 4th Bedroom, Office, Exercise Room, or Playroom. This home has a Great Deck for entertaining and complete privacy, large 2 Car Garage with garage door openers, plenty of storage and located on a quiet dead-end street. The 3 Fireplaces are electric and throw off a lot of heat. Minutes from I-84, Route 8, Waterbury Hospital and Schofield Park.
Zillow last checked: 8 hours ago
Listing updated: October 01, 2024 at 01:00am
Listed by:
Cindy Schienda 203-509-9055,
Showcase Realty, Inc. 860-274-7000
Bought with:
Brian Burke, RES.0780445
Coldwell Banker Realty
Source: Smart MLS,MLS#: 24013380
Facts & features
Interior
Bedrooms & bathrooms
- Bedrooms: 3
- Bathrooms: 3
- Full bathrooms: 2
- 1/2 bathrooms: 1
Primary bedroom
- Features: Ceiling Fan(s), Full Bath, Stall Shower, Walk-In Closet(s), Wall/Wall Carpet
- Level: Main
Bedroom
- Features: Ceiling Fan(s), Wall/Wall Carpet
- Level: Main
Bedroom
- Features: Ceiling Fan(s), Fireplace, Wall/Wall Carpet
- Level: Main
Bathroom
- Features: Tub w/Shower, Tile Floor
- Level: Main
Bathroom
- Features: Laundry Hookup, Tile Floor
- Level: Lower
Dining room
- Features: Cathedral Ceiling(s), Hardwood Floor
- Level: Main
Family room
- Features: Ceiling Fan(s), Fireplace, Wall/Wall Carpet
- Level: Lower
Kitchen
- Features: Bay/Bow Window, Cathedral Ceiling(s), Balcony/Deck, Breakfast Bar, Eating Space, Hardwood Floor
- Level: Main
Living room
- Features: Cathedral Ceiling(s), Balcony/Deck, Ceiling Fan(s), Fireplace, Sliders, Hardwood Floor
- Level: Main
Office
- Features: Wall/Wall Carpet
- Level: Lower
Heating
- Baseboard, Hot Water, Oil
Cooling
- Ceiling Fan(s), Central Air
Appliances
- Included: Oven/Range, Microwave, Refrigerator, Dishwasher, Washer, Dryer, Water Heater
- Laundry: Lower Level
Features
- Wired for Data
- Windows: Thermopane Windows
- Basement: None
- Attic: Storage,Pull Down Stairs
- Has fireplace: No
Interior area
- Total structure area: 2,096
- Total interior livable area: 2,096 sqft
- Finished area above ground: 1,396
- Finished area below ground: 700
Property
Parking
- Total spaces: 2
- Parking features: Attached, Garage Door Opener
- Attached garage spaces: 2
Features
- Patio & porch: Porch, Deck
- Exterior features: Rain Gutters, Lighting
- Fencing: Partial
Lot
- Size: 8,276 sqft
- Features: Secluded, Few Trees, Wooded, Dry, Level
Details
- Parcel number: 1377617
- Zoning: RS
Construction
Type & style
- Home type: SingleFamily
- Architectural style: Ranch
- Property subtype: Single Family Residence
Materials
- Vinyl Siding
- Foundation: Concrete Perimeter, Raised
- Roof: Shingle
Condition
- New construction: No
- Year built: 1994
Utilities & green energy
- Sewer: Public Sewer
- Water: Public
Green energy
- Energy efficient items: Windows
Community & neighborhood
Security
- Security features: Security System
Community
- Community features: Basketball Court, Library, Medical Facilities, Park, Playground, Shopping/Mall, Tennis Court(s)
Location
- Region: Waterbury
- Subdivision: Bunker Hill
Price history
| Date | Event | Price |
|---|---|---|
| 6/14/2024 | Sold | $410,000+5.2%$196/sqft |
Source: | ||
| 5/12/2024 | Pending sale | $389,900$186/sqft |
Source: | ||
| 4/26/2024 | Listed for sale | $389,900+95%$186/sqft |
Source: | ||
| 2/21/2019 | Sold | $200,000+0.1%$95/sqft |
Source: | ||
| 12/17/2018 | Pending sale | $199,900$95/sqft |
Source: Showcase Realty, Inc. #170116419 Report a problem | ||
Public tax history
| Year | Property taxes | Tax assessment |
|---|---|---|
| 2025 | $8,139 -9% | $180,950 |
| 2024 | $8,946 -8.8% | $180,950 |
| 2023 | $9,806 +46.6% | $180,950 +62.9% |
Find assessor info on the county website
Neighborhood: Bunker Hill
Nearby schools
GreatSchools rating
- 3/10Carrington SchoolGrades: PK-8Distance: 0.8 mi
- 1/10Wilby High SchoolGrades: 9-12Distance: 4 mi
Get pre-qualified for a loan
At Zillow Home Loans, we can pre-qualify you in as little as 5 minutes with no impact to your credit score.An equal housing lender. NMLS #10287.
Sell with ease on Zillow
Get a Zillow Showcase℠ listing at no additional cost and you could sell for —faster.
$437,400
2% more+$8,748
With Zillow Showcase(estimated)$446,148
