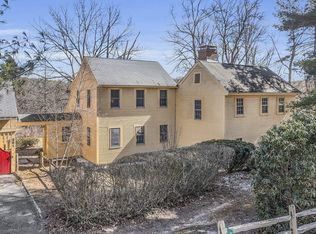Inviting 3 Br/2ba Cape situated in the Still River Village area of Harvard overlooking bucolic farm fields and conservation land beyond. Privately situated back from street and ready for immediate occupancy this home could be the perfect solution for down sizing or as a country retreat. Drive up the paved drive to a one car garage connected to the kitchen through an open pleasant breezeway - easily converted to sun room, mud room or three season porch. The spacious south facing light filled living room is warmed by a brick fireplace surrounded by built-ins. White painted kitchen includes dishwasher, stove & refrigerator and opens to a dining room w/built in. Two first floor bedrooms share a full bath with tub. Second floor includes full bath, bedroom & bonus room ready for finish creating a private master bedroom suite. Large basement has high ceilings, washer/dryer hookup and bulkhead. Solid construction with great potential located in a super location.
This property is off market, which means it's not currently listed for sale or rent on Zillow. This may be different from what's available on other websites or public sources.
