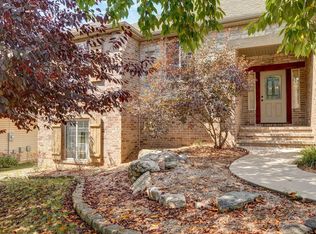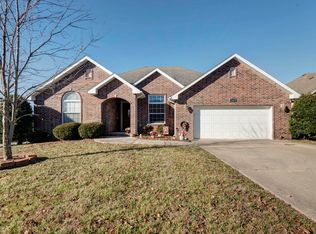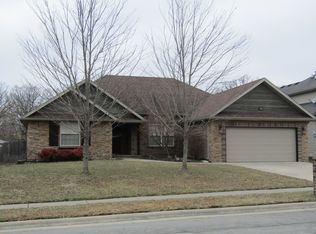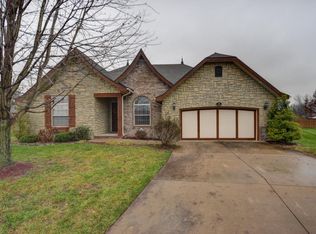Closed
Price Unknown
285 Steury Road, Springfield, MO 65809
5beds
2,200sqft
Single Family Residence
Built in 2005
0.33 Acres Lot
$376,800 Zestimate®
$--/sqft
$2,406 Estimated rent
Home value
$376,800
$350,000 - $407,000
$2,406/mo
Zestimate® history
Loading...
Owner options
Explore your selling options
What's special
Welcome to your dream home! This exquisite residence boasts the perfect blend of spaciousness and functionality, featuring not one, but two master suite options. Each suite is a private retreat, complete with its own en-suite bathroom and walk-in closet. Whether accommodating guests or providing separate spaces for family members, this feature adds unparalleled flexibility to your lifestyle. Nestled in a desirable neighborhood, this meticulously designed property offers a unique and versatile living experience. The open-concept design seamlessly connects the living, dining, and kitchen areas, creating an inviting and inclusive atmosphere. You will never run out of room in the kitchen with so many cabinets and counter space. The backyard is very large, level and fully fenced. The HVAC was replaced five years ago. Seller is offering to leave the kitchen refrigerator and the attached surround sound speakers in living room.
Zillow last checked: 8 hours ago
Listing updated: August 28, 2024 at 06:32pm
Listed by:
Tonia Vickery 417-383-9505,
EXP Realty LLC
Bought with:
Larisa D. Zubku, 2017005095
Springfield Realty Experts
Source: SOMOMLS,MLS#: 60259977
Facts & features
Interior
Bedrooms & bathrooms
- Bedrooms: 5
- Bathrooms: 3
- Full bathrooms: 3
Heating
- Central, Natural Gas
Cooling
- Ceiling Fan(s), Central Air
Appliances
- Included: Electric Cooktop, Dishwasher, Microwave, Refrigerator
- Laundry: Main Level
Features
- High Ceilings, High Speed Internet, Laminate Counters, Soaking Tub, Tray Ceiling(s), Vaulted Ceiling(s), Walk-In Closet(s), Walk-in Shower
- Flooring: Carpet, Hardwood, Tile
- Windows: Blinds, Double Pane Windows
- Has basement: No
- Has fireplace: Yes
- Fireplace features: Gas, Living Room
Interior area
- Total structure area: 2,200
- Total interior livable area: 2,200 sqft
- Finished area above ground: 2,200
- Finished area below ground: 0
Property
Parking
- Total spaces: 2
- Parking features: Garage Faces Front
- Attached garage spaces: 2
Features
- Levels: One and One Half
- Stories: 1
- Patio & porch: Front Porch
- Exterior features: Rain Gutters
- Fencing: Full,Wood
Lot
- Size: 0.33 Acres
- Dimensions: 70 x 207
- Features: Curbs, Dead End Street, Level
Details
- Parcel number: 881224200180
Construction
Type & style
- Home type: SingleFamily
- Property subtype: Single Family Residence
Materials
- Brick, Stone, Vinyl Siding
- Foundation: Crawl Space
- Roof: Composition
Condition
- Year built: 2005
Utilities & green energy
- Sewer: Public Sewer
- Water: Public
Community & neighborhood
Security
- Security features: Security System, Smoke Detector(s)
Location
- Region: Springfield
- Subdivision: Cherry Hills
HOA & financial
HOA
- HOA fee: $75 annually
- Services included: Common Area Maintenance
Other
Other facts
- Listing terms: Cash,Conventional,FHA,VA Loan
- Road surface type: Concrete, Asphalt
Price history
| Date | Event | Price |
|---|---|---|
| 3/22/2024 | Sold | -- |
Source: | ||
| 2/21/2024 | Pending sale | $344,900$157/sqft |
Source: | ||
| 2/10/2024 | Price change | $344,900-1.5%$157/sqft |
Source: | ||
| 1/26/2024 | Listed for sale | $350,000$159/sqft |
Source: | ||
Public tax history
Tax history is unavailable.
Neighborhood: 65809
Nearby schools
GreatSchools rating
- 8/10Hickory Hills Elementary SchoolGrades: K-5Distance: 1.4 mi
- 9/10Hickory Hills Middle SchoolGrades: 6-8Distance: 1.4 mi
- 8/10Glendale High SchoolGrades: 9-12Distance: 3.8 mi
Schools provided by the listing agent
- Elementary: SGF-Hickory Hills
- Middle: SGF-Hickory Hills
- High: SGF-Glendale
Source: SOMOMLS. This data may not be complete. We recommend contacting the local school district to confirm school assignments for this home.



