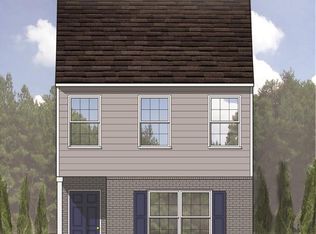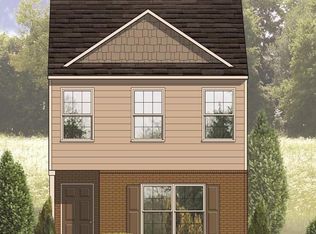Brand New Townhome -Athens - NEW two story attached duplex! The main floor includes a family room that leads to an open dining room and kitchen. A half bath and an extra storage closet are also on main floor.. The 2nd floor features an owner's suite with a private bath and walk in closet. Additionally, upstairs are 2 more bedrooms and another full bath! **NOTE: Pictures are of a model home. Not all units will look the same ** Serious Inquiries ONLY Applications may be submitted online. Check out all our vacancies at hmypropertymanagement.com. $40 Application Fee for anyone 18 years or older living on the property. No Pets Allowed (RLNE4410548)
This property is off market, which means it's not currently listed for sale or rent on Zillow. This may be different from what's available on other websites or public sources.

