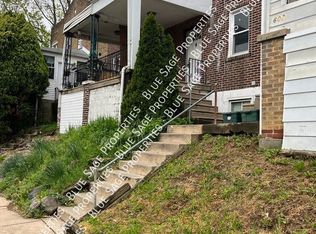Sold for $128,000
$128,000
285 Sheffield Rd, Lansdowne, PA 19050
3beds
1,060sqft
Townhouse
Built in 1930
1,307 Square Feet Lot
$166,100 Zestimate®
$121/sqft
$1,667 Estimated rent
Home value
$166,100
$153,000 - $181,000
$1,667/mo
Zestimate® history
Loading...
Owner options
Explore your selling options
What's special
Welcome to 285 Sheffield beautiful home located in Lansdowne, Pa but also still in Upper Darby School District. This home is perfect for your 1st homeowner or savvy investor looking for their next project to rent asap or flip with comparables sold for $180,000+. The home starts with an indoor front porch for relaxing; reading and/or enjoying company. The living and dinning rooms both have beautifully original hardwood flooring which leads to kitchen and a large rear deck for your summertime gatherings and cookouts. the second floor has three sizable bedrooms and updated bathroom. The unfinished basement could be used for a spare bedroom, office or man/woman cave. One car garage attached with driveway in the rear to park 1-2 cars so no need to find parking. Great neighborhood for children and a great block to raise them. Best of all, you get a Lansdowne address within the Upper Darby School District!!! School bus pick-up on the corner. This house is convenient to everything!! Shopping, Lansdowne Avenue businesses, 69th street shopping district; popular Nile Swim club and, public transportation is just steps away. This home has great potential, and will be sold as-is. Come see this home and imagine the possibilities of your new home! Seller is a licensed agent. Offers due Sunday April 30, 2023 12pm noon
Zillow last checked: 8 hours ago
Listing updated: June 21, 2023 at 06:10am
Listed by:
Dave Goldsmith 267-601-4752,
Super Realty Group, LLC
Bought with:
James Liao, RS-0038765
Fukon Realty
Source: Bright MLS,MLS#: PADE2045404
Facts & features
Interior
Bedrooms & bathrooms
- Bedrooms: 3
- Bathrooms: 1
- Full bathrooms: 1
Basement
- Area: 0
Heating
- Hot Water, Radiator, Natural Gas
Cooling
- Wall Unit(s)
Appliances
- Included: Gas Water Heater
- Laundry: In Basement
Features
- Ceiling Fan(s), Breakfast Area
- Windows: Skylight(s)
- Basement: Partial,Finished
- Has fireplace: No
Interior area
- Total structure area: 1,060
- Total interior livable area: 1,060 sqft
- Finished area above ground: 1,060
- Finished area below ground: 0
Property
Parking
- Total spaces: 1
- Parking features: Inside Entrance, Private, Driveway, Attached, Other
- Attached garage spaces: 1
- Has uncovered spaces: Yes
Accessibility
- Accessibility features: None
Features
- Levels: Two
- Stories: 2
- Patio & porch: Deck, Porch
- Exterior features: Sidewalks, Street Lights
- Pool features: None
Lot
- Size: 1,307 sqft
- Dimensions: 16.00 x 59.00
- Features: Level, Front Yard
Details
- Additional structures: Above Grade, Below Grade
- Parcel number: 16040180400
- Zoning: RES
- Special conditions: Standard
Construction
Type & style
- Home type: Townhouse
- Architectural style: Other
- Property subtype: Townhouse
Materials
- Frame, Masonry
- Foundation: Stone
- Roof: Flat,Shingle
Condition
- New construction: No
- Year built: 1930
Utilities & green energy
- Electric: 100 Amp Service, Circuit Breakers
- Sewer: Public Sewer
- Water: Public
- Utilities for property: Cable Connected
Community & neighborhood
Location
- Region: Lansdowne
- Subdivision: Stonehurst
- Municipality: UPPER DARBY TWP
Other
Other facts
- Listing agreement: Exclusive Right To Sell
- Listing terms: Conventional,FHA,VA Loan,FHA 203(k)
- Ownership: Fee Simple
Price history
| Date | Event | Price |
|---|---|---|
| 11/25/2023 | Listing removed | -- |
Source: Zillow Rentals Report a problem | ||
| 10/11/2023 | Listed for rent | $1,550$1/sqft |
Source: Zillow Rentals Report a problem | ||
| 5/31/2023 | Sold | $128,000-1.5%$121/sqft |
Source: | ||
| 5/4/2023 | Contingent | $129,999$123/sqft |
Source: | ||
| 4/25/2023 | Listed for sale | $129,999+52.7%$123/sqft |
Source: | ||
Public tax history
| Year | Property taxes | Tax assessment |
|---|---|---|
| 2025 | $2,972 +3.5% | $67,900 |
| 2024 | $2,872 +1% | $67,900 |
| 2023 | $2,845 +2.8% | $67,900 |
Find assessor info on the county website
Neighborhood: 19050
Nearby schools
GreatSchools rating
- 2/10Charles Kelly El SchoolGrades: 1-5Distance: 1.5 mi
- 3/10Beverly Hills Middle SchoolGrades: 6-8Distance: 0.4 mi
- 3/10Upper Darby Senior High SchoolGrades: 9-12Distance: 1 mi
Schools provided by the listing agent
- High: Upper Darby Senior
- District: Upper Darby
Source: Bright MLS. This data may not be complete. We recommend contacting the local school district to confirm school assignments for this home.
Get pre-qualified for a loan
At Zillow Home Loans, we can pre-qualify you in as little as 5 minutes with no impact to your credit score.An equal housing lender. NMLS #10287.
