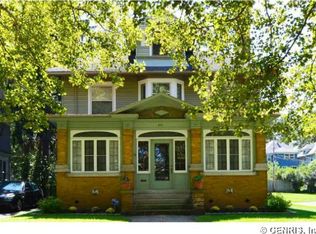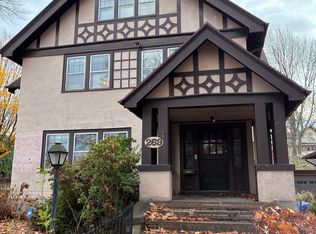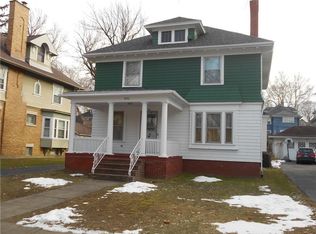Closed
$247,500
285 Seneca Pkwy, Rochester, NY 14613
3beds
2,722sqft
Single Family Residence
Built in 1900
8,119.58 Square Feet Lot
$266,900 Zestimate®
$91/sqft
$1,653 Estimated rent
Home value
$266,900
$248,000 - $288,000
$1,653/mo
Zestimate® history
Loading...
Owner options
Explore your selling options
What's special
Opportunity knocks! This historic 1900s home was once a duplex, that could be converted back if desired! Would make a fantastic In-Law apartment! FILLED with one of a kind CHARM! Beautiful leaded glass and natural woodwork throughout. Spacious screened in porch features a cozy wood ceiling and regal columns. Vestibule boasts original mosaic tile floor and wooden doors with glass detail. Living room features hardwood flooring, built-in bookcases, and crown molding. Dining room features stained glass windows and custom built wood trim window seat. Cozy eat-in kitchen features built-in booth, wood trim ceiling, beams and custom cabinetry. Charming kitchen passthrough! Secondary kitchen with cherry cabinetry. Finished attic space with knotty pine ceiling and recessed lighting! Outside you will find a partially fenced in yard, complete with brick patio, mature trees and covered back porch. Detached two car garage. Twilight OPEN HOUSE TUESDAY 8/27/24 from 4:30PM-6:00PM. Delayed negotiations until Wednesday 8/28 at 12pm.
Zillow last checked: 8 hours ago
Listing updated: October 21, 2024 at 10:41am
Listed by:
Jason Nettnin 585-279-8055,
RE/MAX Plus,
Ashley M. Zeiner 585-943-5102,
RE/MAX Plus
Bought with:
Anthony C. Butera, 10491209556
Keller Williams Realty Greater Rochester
Source: NYSAMLSs,MLS#: R1559949 Originating MLS: Rochester
Originating MLS: Rochester
Facts & features
Interior
Bedrooms & bathrooms
- Bedrooms: 3
- Bathrooms: 2
- Full bathrooms: 2
- Main level bathrooms: 1
Heating
- Electric, Gas, Baseboard, Forced Air
Cooling
- Central Air
Appliances
- Included: Built-In Refrigerator, Dishwasher, Gas Oven, Gas Range, Gas Water Heater, Microwave
- Laundry: In Basement
Features
- Attic, Ceiling Fan(s), Separate/Formal Dining Room, Eat-in Kitchen, Separate/Formal Living Room, Natural Woodwork, Bedroom on Main Level
- Flooring: Hardwood, Varies, Vinyl
- Windows: Leaded Glass
- Basement: Full
- Has fireplace: No
Interior area
- Total structure area: 2,722
- Total interior livable area: 2,722 sqft
Property
Parking
- Total spaces: 2
- Parking features: Detached, Garage, Driveway, Paver Block
- Garage spaces: 2
Features
- Patio & porch: Enclosed, Open, Patio, Porch
- Exterior features: Blacktop Driveway, Fence, Patio
- Fencing: Partial
Lot
- Size: 8,119 sqft
- Dimensions: 58 x 140
- Features: Near Public Transit, Residential Lot
Details
- Parcel number: 26140009058000030190000000
- Special conditions: Standard
Construction
Type & style
- Home type: SingleFamily
- Architectural style: Colonial,Historic/Antique,Two Story
- Property subtype: Single Family Residence
Materials
- Wood Siding, Copper Plumbing
- Foundation: Block
- Roof: Asphalt,Shingle
Condition
- Resale
- Year built: 1900
Utilities & green energy
- Electric: Circuit Breakers
- Sewer: Connected
- Water: Connected, Public
- Utilities for property: Sewer Connected, Water Connected
Community & neighborhood
Location
- Region: Rochester
- Subdivision: Seneca Park Land Resub
Other
Other facts
- Listing terms: Cash,Conventional,FHA,VA Loan
Price history
| Date | Event | Price |
|---|---|---|
| 10/17/2024 | Sold | $247,500+23.8%$91/sqft |
Source: | ||
| 9/1/2024 | Pending sale | $199,900$73/sqft |
Source: | ||
| 8/29/2024 | Contingent | $199,900$73/sqft |
Source: | ||
| 8/22/2024 | Listed for sale | $199,900+33.4%$73/sqft |
Source: | ||
| 3/25/2016 | Sold | $149,900$55/sqft |
Source: | ||
Public tax history
| Year | Property taxes | Tax assessment |
|---|---|---|
| 2024 | -- | $224,600 +48.7% |
| 2023 | -- | $151,000 |
| 2022 | -- | $151,000 |
Find assessor info on the county website
Neighborhood: Maplewood
Nearby schools
GreatSchools rating
- 3/10School 7 Virgil GrissomGrades: PK-6Distance: 0.4 mi
- 2/10School 58 World Of Inquiry SchoolGrades: PK-12Distance: 2.8 mi
- 5/10School 54 Flower City Community SchoolGrades: PK-6Distance: 1.3 mi
Schools provided by the listing agent
- District: Rochester
Source: NYSAMLSs. This data may not be complete. We recommend contacting the local school district to confirm school assignments for this home.


