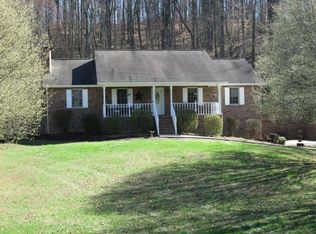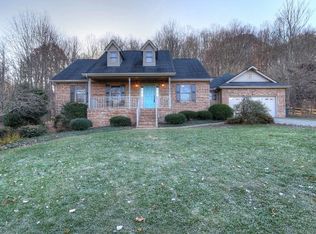Enter the foyer to this lovely, move-in ready, freshly painted 3 bedroom 2 bath, single level living. Fully equipped kitchen with breakfast nook. Laundry on main, master with full bath, double sinks & walk-in closet. The basement is half finished with a den area and two separate rooms which could easily be extra bedrooms. The unfinished half is a large drive under garage. Partially fenced rear yard for a secure place for little ones & pets. Extra lot has gardens spots and room for the older children to run & play. There is also an adjoining 3.78 acres available. See MLS #9914030 Wonderful quiet neighborhood in the heart of Tri-Cities & no city taxes.
This property is off market, which means it's not currently listed for sale or rent on Zillow. This may be different from what's available on other websites or public sources.

