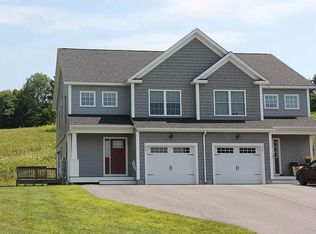Welcome to this custom built duplex-style carriage home in Sadlar Meadow. Situated in a meadow and surrounded by rolling hills, the pastoral views and sunset skies are quintessential Vermont! Step in the front door where maple hardwood floors lead to an open concept great room with living, dining and kitchen combined for today's casual lifestyle. East and south facing windows allow sunlight to fill the rooms, the vaulted ceiling adds drama, and the gas fireplace will keep you warm all winter long. The kitchen is stunning, with rich cherry cabinets that reach to the ceiling, honed granite counters and high end stainless appliances. A striking and substantial 4 x 9 island anchors the kitchen, with a copper sink on one side and room for bar stools on the other. A bedroom with hardwood floors, built in shelves and a window bench and a carpeted office are located on the front of the house. A full bath is nearby. The master bedroom is located on the back of the house complete with hardwood floors, a tray ceiling, walk in closet & an en-suite bath with tiled flooring, a Bombay style vanity, shower & 2 person soaking tub. A barn door in the front hall conceals the stairs to the lower level with media and craft areas, a 3/4 bath and two bedrooms with egress windows. Another barn door by the garage entry/mudroom space conceals the first floor laundry. Covered front and back porches invite you to relax. Richmond? Great restaurants, shopping, and easy access to I-89. You'll love it!
This property is off market, which means it's not currently listed for sale or rent on Zillow. This may be different from what's available on other websites or public sources.

