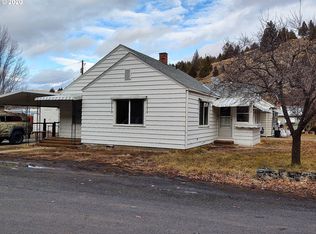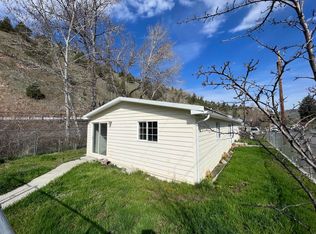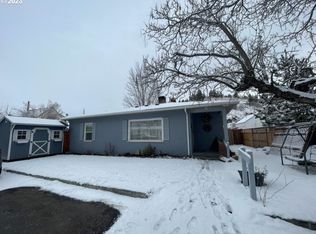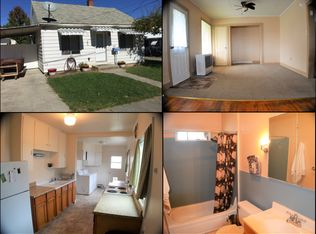Private setting that overlooks town. This home has been remodeled with a modern farmhouse design. 2,700 sq ft of living space, 4 bedrooms, 2 ¾ bathrooms, living rooms on both levels, attached 2 car garage & 290 sq ft shop/outbuilding. Butcher block counter tops and accents throughout. Sliding barnwood doors. Master suite has walk in tile shower. Great deck to take in your fantastic views. Heat pump, vinyl windows, metal roof, 2 electric fireplaces, irrigation system, new septic 2019.Agent Owned
This property is off market, which means it's not currently listed for sale or rent on Zillow. This may be different from what's available on other websites or public sources.




