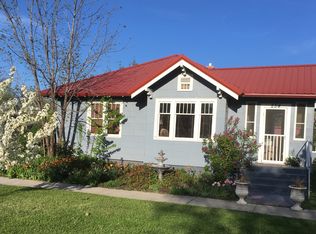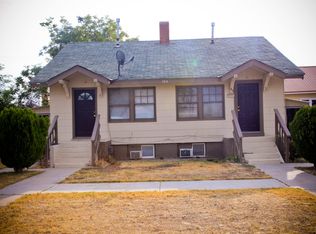Sold
Price Unknown
285 SW 3rd St, Ontario, OR 97914
3beds
2baths
3,052sqft
Single Family Residence
Built in 1905
8,973.36 Square Feet Lot
$300,000 Zestimate®
$--/sqft
$2,037 Estimated rent
Home value
$300,000
Estimated sales range
Not available
$2,037/mo
Zestimate® history
Loading...
Owner options
Explore your selling options
What's special
OPEN HOUSE 12-14-2025 11:00AM-1:00PM. Well maintained historic gem in the center of Ontario OR! With walking distances to grocery stores, public schools, libraries, city parks, medical centers and more! This home offers 3 bedrooms with a bonus room/sunroom and 1.5 baths on the main level, with 1410sqft of basement space that can be finished and converted into endless options from additional bedrooms, gym area, game rooms or even just additional storage. These owners have done major updates since owning the property including an entire re-plumb of the house, bathroom remodels, original hardwood refinish, newer laminate & tile flooring and a fresh layer of paint from 2024. This property has even more potential with lots of space available including 3 parking spots with alley entrance behind the home and enough space for an RV. Great home, great corner lot location, ready for the new owners! Schedule your showing today.
Zillow last checked: 8 hours ago
Listing updated: January 30, 2026 at 04:29pm
Listed by:
Georgina De La Cruz 541-212-8579,
True North Real Estate Group, LLC
Bought with:
Kellie Robinson
True North Real Estate Group, LLC
Source: IMLS,MLS#: 98959047
Facts & features
Interior
Bedrooms & bathrooms
- Bedrooms: 3
- Bathrooms: 2
- Main level bathrooms: 1
- Main level bedrooms: 3
Primary bedroom
- Level: Main
Bedroom 2
- Level: Main
Bedroom 3
- Level: Main
Dining room
- Level: Main
Kitchen
- Level: Main
Living room
- Level: Main
Heating
- Forced Air, Natural Gas
Cooling
- Central Air
Appliances
- Included: Gas Water Heater, Dishwasher, Microwave, Oven/Range Freestanding, Refrigerator
Features
- Bed-Master Main Level, Formal Dining, Rec/Bonus, Wood/Butcher Block Counters, Number of Baths Main Level: 1
- Flooring: Hardwood, Tile, Laminate
- Has basement: No
- Has fireplace: Yes
- Fireplace features: Insert, Pellet Stove
Interior area
- Total structure area: 3,052
- Total interior livable area: 3,052 sqft
- Finished area above ground: 1,642
- Finished area below ground: 200
Property
Parking
- Parking features: Carport
- Has carport: Yes
Features
- Levels: Single with Below Grade
- Fencing: Partial,Metal
Lot
- Size: 8,973 sqft
- Features: Standard Lot 6000-9999 SF, Garden, Sidewalks, Corner Lot
Details
- Parcel number: 18S4704DD 6800 1529
Construction
Type & style
- Home type: SingleFamily
- Property subtype: Single Family Residence
Materials
- Frame, Metal Siding
- Roof: Metal
Condition
- Year built: 1905
Utilities & green energy
- Water: Public
- Utilities for property: Sewer Connected
Community & neighborhood
Location
- Region: Ontario
Other
Other facts
- Listing terms: Cash,Conventional,FHA,USDA Loan
- Ownership: Fee Simple
- Road surface type: Paved
Price history
Price history is unavailable.
Public tax history
| Year | Property taxes | Tax assessment |
|---|---|---|
| 2024 | $1,856 +2.7% | $120,847 +3% |
| 2023 | $1,807 +2.7% | $117,328 +3% |
| 2022 | $1,759 +2.6% | $113,911 +3% |
Find assessor info on the county website
Neighborhood: 97914
Nearby schools
GreatSchools rating
- 8/10Aiken Elementary SchoolGrades: K-5Distance: 0.9 mi
- 3/10Ontario Middle SchoolGrades: 7-8Distance: 0.2 mi
- 3/10Ontario High SchoolGrades: 9-12Distance: 0.6 mi
Schools provided by the listing agent
- Elementary: Ontario
- Middle: Ontario Jr High
- High: Ontario
- District: Ontario School District 8C
Source: IMLS. This data may not be complete. We recommend contacting the local school district to confirm school assignments for this home.

