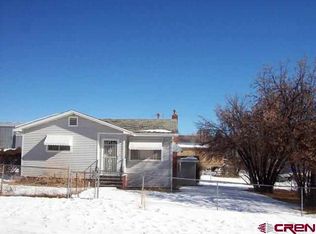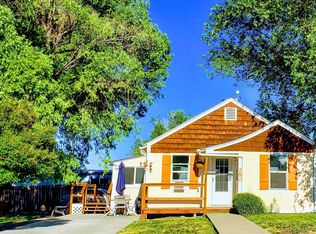Sold cren member
$357,000
285 SW 3rd Avenue, Cedaredge, CO 81413
3beds
1,544sqft
Stick Built
Built in 1974
0.4 Acres Lot
$360,000 Zestimate®
$231/sqft
$1,616 Estimated rent
Home value
$360,000
Estimated sales range
Not available
$1,616/mo
Zestimate® history
Loading...
Owner options
Explore your selling options
What's special
FAIRY TALE COTTAGE IN CEDAREDGE! Nestled in a Lush Treed Setting on a 4/10 of an Acre Lot, and Right Next to the Arboretum in Pioneer Town in Cedaredge, sits an Enchanting & Delightful 3 Bedroom Cottage that will Tug at Your Heartstrings! What a Cutie this is, with Pretty New Tiled Floors, a Gas Log Stove in the Family Room, a Gas Log Fireplace in the Living Room with Beautiful Wood Trim and Mantle, All New Vinyl Windows, New Window Coverings, including Custom Blinds, a Darling Kitchen with Tons of Cupboards, Breakfast Dining Area, Pantry Closet, a Great Family Room, Skylights, and More! This Beautifully Remodeled Brick-Accented Ranch Style Home is 1544 Sq.Ft, has a Fully Fenced Yard, with Several Areas Fenced Separately, a Privacy Fence, a Carport, a Large Storage Shed, Cement Board Siding, Huge Shade Trees & Back Covered Patio! You will Love This Sweet Home!
Zillow last checked: 8 hours ago
Listing updated: May 13, 2024 at 01:48pm
Listed by:
Marsha Bryan 970-234-8800,
RE/MAX Mountain West, Inc. - Cedaredge
Bought with:
Eileen Liles
Macht-Liles Real Estate Group
Source: CREN,MLS#: 806523
Facts & features
Interior
Bedrooms & bathrooms
- Bedrooms: 3
- Bathrooms: 1
- Full bathrooms: 1
Primary bedroom
- Level: Main
Dining room
- Features: Separate Dining
Cooling
- Evaporative Cooling, Ceiling Fan(s)
Appliances
- Included: Dishwasher, Disposal, Microwave, Range, Refrigerator
- Laundry: W/D Hookup
Features
- Ceiling Fan(s), Pantry
- Flooring: Carpet-Partial, Tile
- Windows: Window Coverings, Skylight(s), Clad, Double Pane Windows, Vinyl
- Has fireplace: Yes
- Fireplace features: Den/Family Room, Free Standing, Gas Log, Living Room, Stove Insert
Interior area
- Total structure area: 1,544
- Total interior livable area: 1,544 sqft
- Finished area above ground: 1,544
Property
Parking
- Total spaces: 1
- Parking features: Carport
- Carport spaces: 1
Features
- Levels: One
- Stories: 1
- Patio & porch: Patio, Covered Porch
- Exterior features: Landscaping
Lot
- Size: 0.40 Acres
- Features: Near Golf Course
Details
- Additional structures: Shed(s), Shed/Storage
- Parcel number: 319329200023
- Zoning description: Mixed-Use
Construction
Type & style
- Home type: SingleFamily
- Architectural style: Ranch
- Property subtype: Stick Built
Materials
- Wood Frame, Brick
- Foundation: Slab
- Roof: Composition
Condition
- New construction: No
- Year built: 1974
Utilities & green energy
- Sewer: Public Sewer
- Water: City Water, Installed Paid
- Utilities for property: Electricity Connected, Internet, Natural Gas Connected, Phone - Cell Reception
Community & neighborhood
Location
- Region: Cedaredge
- Subdivision: None
Other
Other facts
- Road surface type: Paved
Price history
| Date | Event | Price |
|---|---|---|
| 5/13/2024 | Sold | $357,000-0.8%$231/sqft |
Source: | ||
| 4/15/2024 | Contingent | $360,000$233/sqft |
Source: | ||
| 10/10/2023 | Listed for sale | $360,000$233/sqft |
Source: | ||
| 9/28/2023 | Contingent | $360,000$233/sqft |
Source: | ||
| 8/1/2023 | Listed for sale | $360,000$233/sqft |
Source: | ||
Public tax history
| Year | Property taxes | Tax assessment |
|---|---|---|
| 2024 | $763 +73.2% | $18,361 -13.6% |
| 2023 | $441 +0.4% | $21,246 +61.5% |
| 2022 | $439 | $13,157 -2.8% |
Find assessor info on the county website
Neighborhood: 81413
Nearby schools
GreatSchools rating
- 5/10Cedaredge Elementary SchoolGrades: PK-5Distance: 0 mi
- 5/10Cedaredge Middle SchoolGrades: 6-8Distance: 0.6 mi
- 6/10Cedaredge High SchoolGrades: 9-12Distance: 0.4 mi
Schools provided by the listing agent
- Elementary: Cedaredge K-5
- Middle: Cedaredge 6-8
- High: Cedaredge 9-12
Source: CREN. This data may not be complete. We recommend contacting the local school district to confirm school assignments for this home.

Get pre-qualified for a loan
At Zillow Home Loans, we can pre-qualify you in as little as 5 minutes with no impact to your credit score.An equal housing lender. NMLS #10287.

