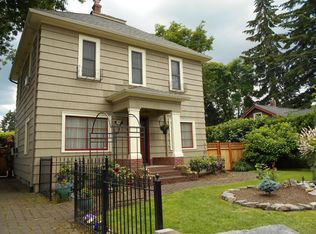This great home has been well loved & maintained by its current long term owners. From modern updates made to the large master bedroom to the gorgeous white oak hardwood floors; Turn of the century craftsmanship & special attention to detail can be seen throughout its spacious floor plan. Master Gardener landscaping & special tinkerer's workshop are only a few of this home's special features. New roof, gutters & paint too.
This property is off market, which means it's not currently listed for sale or rent on Zillow. This may be different from what's available on other websites or public sources.
