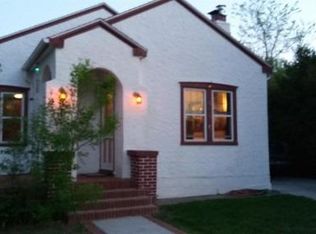Here is a nice ranch style home with many upgrades over the past few years. It also offers 5 bedrooms, 2 baths with utility rooms on each level. he 3-car garage is every man's dreamand is equipped with openers and a wood burning stove
This property is off market, which means it's not currently listed for sale or rent on Zillow. This may be different from what's available on other websites or public sources.

