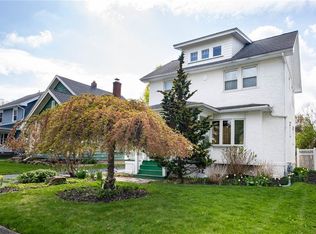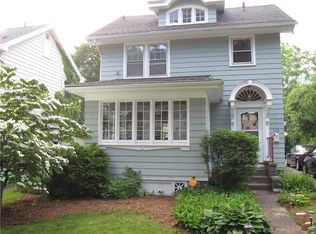Closed
$172,500
285 Roxborough Rd, Rochester, NY 14619
2beds
1,448sqft
Single Family Residence
Built in 1922
5,545.19 Square Feet Lot
$186,200 Zestimate®
$119/sqft
$1,527 Estimated rent
Maximize your home sale
Get more eyes on your listing so you can sell faster and for more.
Home value
$186,200
$169,000 - $203,000
$1,527/mo
Zestimate® history
Loading...
Owner options
Explore your selling options
What's special
Welcome to 285 Roxborough Road, a delightful home offering 1,448 sq. ft. of living space. This charming residence features 2 spacious bedrooms and 2 full bathrooms, perfect for comfortable living. The inviting living room boasts a cozy fireplace with built-in shelving, providing both warmth and a stylish focal point. Entertain in the formal dining room, complete with built-in cabinets for elegant storage and display. The kitchen seamlessly connects to the dining area, enhancing the home's open feel. Step into the screened-in porch, ideal for enjoying the outdoors in comfort. Additional highlights include a spacious 2-car garage, offering ample storage. This home combines classic charm with modern amenities, making it an ideal choice for any lifestyle. Offers due Tuesday (6/18) at noon.
Zillow last checked: 8 hours ago
Listing updated: August 14, 2024 at 11:00am
Listed by:
Gary M Mascioletti 585-227-4770,
Howard Hanna
Bought with:
Jason Nettnin, 10401296062
RE/MAX Plus
Source: NYSAMLSs,MLS#: R1543936 Originating MLS: Rochester
Originating MLS: Rochester
Facts & features
Interior
Bedrooms & bathrooms
- Bedrooms: 2
- Bathrooms: 2
- Full bathrooms: 2
- Main level bathrooms: 1
Bedroom 1
- Level: Second
Bedroom 2
- Level: Second
Basement
- Level: Basement
Dining room
- Level: First
Family room
- Level: First
Kitchen
- Level: First
Heating
- Gas, Forced Air
Cooling
- Central Air
Appliances
- Included: Dryer, Dishwasher, Disposal, Gas Oven, Gas Range, Gas Water Heater, Refrigerator, Washer
- Laundry: In Basement
Features
- Ceiling Fan(s), Separate/Formal Dining Room, Natural Woodwork, Programmable Thermostat
- Flooring: Carpet, Hardwood, Tile, Varies
- Basement: Full
- Number of fireplaces: 1
Interior area
- Total structure area: 1,448
- Total interior livable area: 1,448 sqft
Property
Parking
- Total spaces: 2
- Parking features: Detached, Garage, Garage Door Opener
- Garage spaces: 2
Features
- Patio & porch: Porch, Screened
- Exterior features: Blacktop Driveway, Fence
- Fencing: Partial
Lot
- Size: 5,545 sqft
- Dimensions: 42 x 132
- Features: Near Public Transit, Rectangular, Rectangular Lot, Residential Lot
Details
- Parcel number: 26140012070000020180000000
- Special conditions: Standard
Construction
Type & style
- Home type: SingleFamily
- Architectural style: Historic/Antique
- Property subtype: Single Family Residence
Materials
- Cedar
- Foundation: Block
- Roof: Asphalt,Shingle
Condition
- Resale
- Year built: 1922
Utilities & green energy
- Electric: Circuit Breakers
- Sewer: Connected
- Water: Connected, Public
- Utilities for property: High Speed Internet Available, Sewer Connected, Water Connected
Community & neighborhood
Location
- Region: Rochester
- Subdivision: Blvd Heights
Other
Other facts
- Listing terms: Cash,Conventional,FHA,VA Loan
Price history
| Date | Event | Price |
|---|---|---|
| 8/2/2024 | Sold | $172,500+7.9%$119/sqft |
Source: | ||
| 6/18/2024 | Pending sale | $159,900$110/sqft |
Source: | ||
| 6/11/2024 | Listed for sale | $159,900+36.7%$110/sqft |
Source: | ||
| 7/2/2019 | Sold | $117,000+1.8%$81/sqft |
Source: | ||
| 6/3/2019 | Pending sale | $114,900$79/sqft |
Source: Keller Williams Realty Greater Rochester #R1197244 Report a problem | ||
Public tax history
| Year | Property taxes | Tax assessment |
|---|---|---|
| 2024 | -- | $187,000 +103.3% |
| 2023 | -- | $92,000 |
| 2022 | -- | $92,000 |
Find assessor info on the county website
Neighborhood: 19th Ward
Nearby schools
GreatSchools rating
- 2/10Dr Walter Cooper AcademyGrades: PK-6Distance: 1 mi
- 3/10Joseph C Wilson Foundation AcademyGrades: K-8Distance: 1.3 mi
- 6/10Rochester Early College International High SchoolGrades: 9-12Distance: 1.3 mi
Schools provided by the listing agent
- District: Rochester
Source: NYSAMLSs. This data may not be complete. We recommend contacting the local school district to confirm school assignments for this home.

