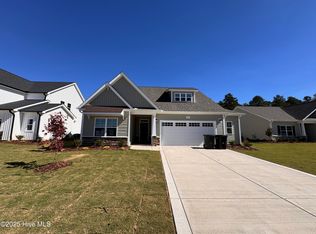Sold for $397,908
$397,908
285 Rough Ridge Trail #26, Aberdeen, NC 28315
4beds
1,854sqft
Single Family Residence
Built in 2025
10,018.8 Square Feet Lot
$402,100 Zestimate®
$215/sqft
$2,356 Estimated rent
Home value
$402,100
$362,000 - $446,000
$2,356/mo
Zestimate® history
Loading...
Owner options
Explore your selling options
What's special
The ''Weymouth'' Great room features gas log fireplace. Rear covered porch is easily accessible through the sliding glass door in the great room. Open kitchen with sink overlooking the great room, quartz countertops, shaker cabinets, corner pantry, spacious dining room; Stainless steel microwave, dishwasher, and gas range. Mudroom, with washer/dryer connections, off the dining area with access to the garage. Large primary suite with tray ceiling and crown molding; Primary bath with dual sinks, quartz countertop, shaker cabinets, tile walk-in shower. 2 additional bedrooms off of foyer with hall access to full bathroom with vanity, tub/shower combination with tile surround, and lvp flooring. 1 additional bedroom by primary suite. Durable luxury vinyl in the foyer, kitchen/dining area, great room, mudroom, and half bath. Low maintenance vinyl siding. Dimensional roof shingles. Access with smart keypad! 2-car front-loading garage. Fiber Optic Internet service is available! Energy Plus Certified with a 1-2-10-year builder in-house warranty. Bethesda Pines offers close proximity to local festivals and downtown Aberdeen, where locally-owned shops and restaurants await. With all your essential amenities within reach, convenience is assured! For military, Bethesda Pines is conveniently situated just over 30 minutes away from the Longstreet ACP at Fort Liberty.
Zillow last checked: 8 hours ago
Listing updated: November 05, 2025 at 10:06am
Listed by:
Scott Lincicome 910-315-7856,
Better Homes and Gardens Real Estate Lifestyle Property Partners
Bought with:
Donna Ryals, 315727
Berkshire Hathaway HS Pinehurst Realty Group/PH
Source: Hive MLS,MLS#: 100534385 Originating MLS: Mid Carolina Regional MLS
Originating MLS: Mid Carolina Regional MLS
Facts & features
Interior
Bedrooms & bathrooms
- Bedrooms: 4
- Bathrooms: 2
- Full bathrooms: 2
Primary bedroom
- Level: Primary Living Area
Dining room
- Features: Formal
Heating
- Electric, Heat Pump
Cooling
- Central Air
Appliances
- Included: Built-In Microwave, Refrigerator, Range, Disposal, Dishwasher
- Laundry: Dryer Hookup, Washer Hookup
Features
- Walk-in Closet(s), Tray Ceiling(s), Kitchen Island, Ceiling Fan(s), Walk-in Shower, Walk-In Closet(s)
- Flooring: LVT/LVP, Tile
- Basement: None
- Attic: Scuttle
Interior area
- Total structure area: 1,854
- Total interior livable area: 1,854 sqft
Property
Parking
- Total spaces: 2
- Parking features: Attached
- Has attached garage: Yes
Features
- Levels: One
- Stories: 1
- Patio & porch: Covered, Patio, Porch
- Fencing: None
Lot
- Size: 10,018 sqft
- Dimensions: 28.3 x 23.13 x 160.14 x 65 x 139.88
Details
- Parcel number: 20231049
- Zoning: RV
- Special conditions: Standard
Construction
Type & style
- Home type: SingleFamily
- Property subtype: Single Family Residence
Materials
- Vinyl Siding, Stone Veneer
- Foundation: Slab
- Roof: Architectural Shingle,Composition
Condition
- New construction: Yes
- Year built: 2025
Utilities & green energy
- Sewer: Public Sewer
- Water: Public
- Utilities for property: Cable Available, Natural Gas Connected, Sewer Connected, Water Connected
Green energy
- Green verification: ENERGY STAR Certified Homes, HERS Index Score
Community & neighborhood
Location
- Region: Aberdeen
- Subdivision: Bethesda Pines
HOA & financial
HOA
- Has HOA: Yes
- HOA fee: $395 annually
- Amenities included: Dog Park, Maintenance Grounds, Picnic Area, Playground, Sidewalks, Street Lights, Trail(s)
- Association name: Taproot Companies
- Association phone: 910-725-6159
Other
Other facts
- Listing agreement: Exclusive Right To Sell
- Listing terms: Cash,Conventional,FHA,VA Loan
- Road surface type: Paved
Price history
| Date | Event | Price |
|---|---|---|
| 11/4/2025 | Sold | $397,908$215/sqft |
Source: | ||
| 10/22/2025 | Listing removed | $397,908$215/sqft |
Source: | ||
| 10/5/2025 | Contingent | $397,908$215/sqft |
Source: | ||
| 10/4/2025 | Listed for sale | $397,908$215/sqft |
Source: | ||
Public tax history
Tax history is unavailable.
Neighborhood: 28315
Nearby schools
GreatSchools rating
- 1/10Aberdeen Elementary SchoolGrades: PK-5Distance: 3.1 mi
- 6/10Southern Middle SchoolGrades: 6-8Distance: 1.9 mi
- 5/10Pinecrest High SchoolGrades: 9-12Distance: 3.9 mi
Schools provided by the listing agent
- Elementary: Aberdeeen Elementary
- Middle: Southern Middle
- High: Pinecrest High
Source: Hive MLS. This data may not be complete. We recommend contacting the local school district to confirm school assignments for this home.
Get pre-qualified for a loan
At Zillow Home Loans, we can pre-qualify you in as little as 5 minutes with no impact to your credit score.An equal housing lender. NMLS #10287.
Sell for more on Zillow
Get a Zillow Showcase℠ listing at no additional cost and you could sell for .
$402,100
2% more+$8,042
With Zillow Showcase(estimated)$410,142
