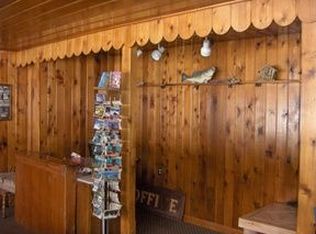Sold
Price Unknown
285 Roost Rd, Moyie Springs, ID 83845
2beds
1baths
1,056sqft
Single Family Residence
Built in 1988
15.62 Acres Lot
$537,500 Zestimate®
$--/sqft
$1,296 Estimated rent
Home value
$537,500
$473,000 - $602,000
$1,296/mo
Zestimate® history
Loading...
Owner options
Explore your selling options
What's special
This one checks EVERYTHING! Situated on 15+ parked out large timbered acres lies this beautifully constructed view home built to take in the captivating scenery of the Selkirk mountains, Kootenai river valley, a train tunnel off in the distance going through the mountain AND the majestic Kootenai river itself! If you like sunsets/storm watching, this is the place for you! An easy drive in with no steep mountain roads to contend with leads you to this captivating estate. Floor to ceiling windows with million dollar exclusive views greet you as you enter this artistic home. Property boasts a 40-50 GPM well for all of your water needs, a myriad of established trails that lead to multiple firepit gathering spots. There are additional places for a garden OR a second home! (Location is already established if desired). For projects, there is very very nicely done 28x28 shop that has 220v, 2- 10x28 lean-to's and power separate from the 2 car attached garage. (Built to easily convert in to more bedrooms if desired). Surrounded by nature you have no neighbors in sight here! Hunt, fish, target shoot if you want. (GREAT places for backdrops!) NO HOA's to deal with or CCR's. Truly an exception property to hand down from generation to generation.
Zillow last checked: 8 hours ago
Listing updated: March 28, 2024 at 11:29am
Listed by:
C.j. Tuma 208-946-1260,
COLDWELL BANKER NORTH WOODS REALTY
Source: SELMLS,MLS#: 20240363
Facts & features
Interior
Bedrooms & bathrooms
- Bedrooms: 2
- Bathrooms: 1
- Main level bathrooms: 1
- Main level bedrooms: 1
Primary bedroom
- Description: Nice Sized
- Level: Main
Bedroom 2
- Description: Huge Valley, Train Tunnel And River Views!
- Level: Second
Bathroom 1
- Description: Very Nicely Appointed
- Level: Main
Dining room
- Description: Gives whole new meaning to dinner with a view!
- Level: Main
Family room
- Description: Use as a family room or the 2nd loft bedroom
- Level: Second
Kitchen
- Description: Nice place to bring out your creative cooking
- Level: Main
Living room
- Description: Majestic views of the mountains, and valley
- Level: Main
Heating
- Forced Air, Propane, Stove, Wood, Furnace
Appliances
- Included: Built In Microwave, Cooktop, Dishwasher, Disposal, Dryer, Range/Oven, Refrigerator, Washer, Water Filter, Water Softener
- Laundry: Main Level, Newer Washer And Dryer Stay
Features
- High Speed Internet, Ceiling Fan(s), Insulated, Vaulted Ceiling(s), Tongue and groove ceiling
- Windows: Aluminum Frames, Insulated Windows, Sliders, Tinted Windows, Triple Pane Windows, Window Coverings
- Basement: None
- Number of fireplaces: 1
- Fireplace features: Built In Fireplace, Blower Fan, Glass Doors, Insert, Mantel, Stone, Stove, Wood Burning, 1 Fireplace
Interior area
- Total structure area: 1,056
- Total interior livable area: 1,056 sqft
- Finished area above ground: 1,056
- Finished area below ground: 0
Property
Parking
- Total spaces: 2
- Parking features: 2 Car Attached, Electricity, Insulated, Separate Exit, Garage Door Opener, Gravel
- Attached garage spaces: 2
- Has uncovered spaces: Yes
Features
- Levels: Two
- Stories: 2
- Patio & porch: Deck, Wrap Around
- Exterior features: Fire Pit
- Has view: Yes
- View description: Mountain(s), Panoramic, Water
- Has water view: Yes
- Water view: Water
Lot
- Size: 15.62 Acres
- Features: 5 to 10 Miles to City/Town, 1 Mile or Less to County Road, Benched, Landscaped, Level, Pasture, Rolling Slope, Sloped, Sprinklers, Steep Slope, Timber, Wooded, Mature Trees, Southern Exposure
Details
- Additional structures: Workshop
- Parcel number: RP62N02E241802A
- Zoning description: Ag / Forestry
Construction
Type & style
- Home type: SingleFamily
- Property subtype: Single Family Residence
Materials
- Frame, Spray Foam Insulation, Wood Siding
- Foundation: Concrete Perimeter
Condition
- Updated/Remodeled
- New construction: No
- Year built: 1988
Utilities & green energy
- Gas: No Info
- Sewer: Septic Tank
- Water: Well
- Utilities for property: Electricity Connected, Phone Connected
Community & neighborhood
Security
- Security features: Fire Sprinkler System
Community
- Community features: Trail System
Location
- Region: Moyie Springs
Other
Other facts
- Ownership: Fee Simple
Price history
| Date | Event | Price |
|---|---|---|
| 3/27/2024 | Sold | -- |
Source: | ||
| 3/11/2024 | Pending sale | $649,000$615/sqft |
Source: | ||
| 2/29/2024 | Listed for sale | $649,000+30.1%$615/sqft |
Source: | ||
| 2/7/2012 | Listing removed | $499,000$473/sqft |
Source: Tomlinson Sotheby's International Realty #21103075 Report a problem | ||
| 9/12/2011 | Listed for sale | $499,000$473/sqft |
Source: Tomlinson Sotheby's International Realty #21103075 Report a problem | ||
Public tax history
| Year | Property taxes | Tax assessment |
|---|---|---|
| 2025 | $783 +3.4% | $275,780 +0.4% |
| 2024 | $757 -15.7% | $274,780 -4.9% |
| 2023 | $898 -5.6% | $289,020 +1.3% |
Find assessor info on the county website
Neighborhood: 83845
Nearby schools
GreatSchools rating
- 4/10Valley View Elementary SchoolGrades: PK-5Distance: 8.9 mi
- 7/10Boundary County Middle SchoolGrades: 6-8Distance: 9 mi
- 2/10Bonners Ferry High SchoolGrades: 9-12Distance: 8.9 mi
Schools provided by the listing agent
- Elementary: Bonners Ferry
- Middle: Bonners Ferry
- High: Bonners Ferry
Source: SELMLS. This data may not be complete. We recommend contacting the local school district to confirm school assignments for this home.
