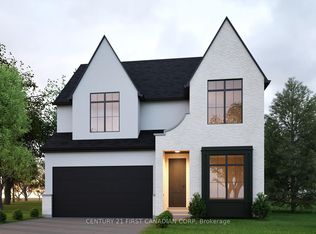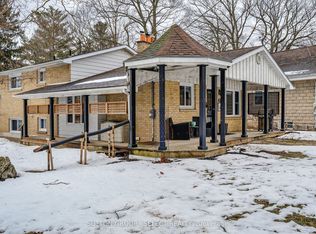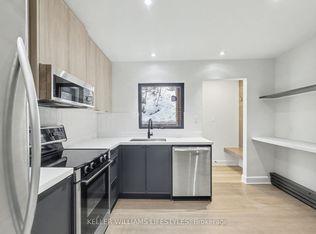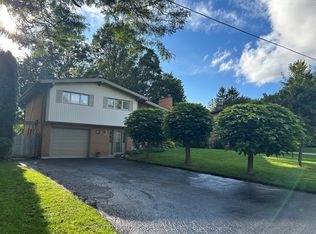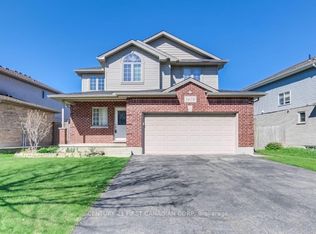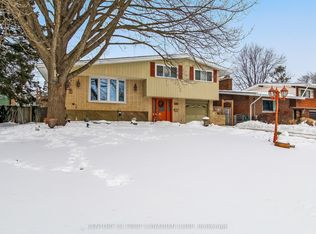WOW! All brick home on a mature private treed lot ! This house features open concept dining room and living room with vaulted ceiling. Customized kitchen, main level master bedroom and full piece bathroom. Upper level has two bedrooms and one full bathroom. Finished lower level has a spacious recreation room which could be used as 4th bedroom plus another full bathroom and laundry room. Fully fenced backyard. Oversized attached double car garage, long driveway with turning pad which has enough parking space for more. Few minutes to downtown, Costco, T&T supermarket, Cherryhill Village Mall and trails. About 10 minutes walking distance to Metro, TD bank, Rec./Community Centre, Libiary, Shoppers Drug Mart. About 25 minutes walking to downtown, Budweiser Center and farm market. Good location and enjoy your peaceful life here!
Pending
C$709,000
285 Riverside Dr, London, ON N6H 1G1
4beds
3baths
Single Family Residence
Built in ----
9,145.4 Square Feet Lot
$-- Zestimate®
C$--/sqft
C$-- HOA
What's special
- 109 days |
- 236 |
- 11 |
Zillow last checked: 8 hours ago
Listing updated: February 23, 2026 at 09:34am
Listed by:
CENTURY 21 FIRST CANADIAN CORP
Source: TRREB,MLS®#: X12529194 Originating MLS®#: London and St. Thomas Association of REALTORS
Originating MLS®#: London and St. Thomas Association of REALTORS
Facts & features
Interior
Bedrooms & bathrooms
- Bedrooms: 4
- Bathrooms: 3
Primary bedroom
- Level: Main
- Dimensions: 3.98 x 3.47
Bedroom 2
- Level: Second
- Dimensions: 4.57 x 3.02
Bedroom 3
- Level: Second
- Dimensions: 4.39 x 2.46
Bedroom 4
- Level: Basement
- Dimensions: 6.55 x 3.58
Bathroom
- Level: Main
- Dimensions: 0 x 0
Bathroom
- Level: Basement
- Dimensions: 0 x 0
Bathroom
- Level: Second
- Dimensions: 0 x 0
Dining room
- Level: Main
- Dimensions: 4.41 x 3.78
Kitchen
- Level: Main
- Dimensions: 4.67 x 2.87
Laundry
- Level: Basement
- Dimensions: 4.72 x 2.28
Living room
- Level: Main
- Dimensions: 4.41 x 3.68
Utility room
- Level: Basement
- Dimensions: 5.41 x 3.6
Heating
- Forced Air, Gas
Cooling
- Central Air
Features
- Central Vacuum, Primary Bedroom - Main Floor
- Basement: Full,Finished
- Has fireplace: Yes
Interior area
- Living area range: 1500-2000 null
Property
Parking
- Total spaces: 8
- Parking features: Front Yard Parking, Private, Private Double, Garage Door Opener
- Has garage: Yes
Features
- Stories: 2
- Pool features: None
- Waterfront features: River
Lot
- Size: 9,145.4 Square Feet
- Features: Fenced Yard, Golf, Public Transit, School, Irregular Lot
Details
- Parcel number: 080750345
Construction
Type & style
- Home type: SingleFamily
- Property subtype: Single Family Residence
Materials
- Brick
- Foundation: Concrete
- Roof: Asphalt Shingle
Utilities & green energy
- Sewer: Sewer
Community & HOA
Community
- Security: Carbon Monoxide Detector(s), Smoke Detector(s)
Location
- Region: London
Financial & listing details
- Tax assessed value: C$304,000
- Annual tax amount: C$5,150
- Date on market: 11/10/2025
CENTURY 21 FIRST CANADIAN CORP
By pressing Contact Agent, you agree that the real estate professional identified above may call/text you about your search, which may involve use of automated means and pre-recorded/artificial voices. You don't need to consent as a condition of buying any property, goods, or services. Message/data rates may apply. You also agree to our Terms of Use. Zillow does not endorse any real estate professionals. We may share information about your recent and future site activity with your agent to help them understand what you're looking for in a home.
Price history
Price history
Price history is unavailable.
Public tax history
Public tax history
Tax history is unavailable.Climate risks
Neighborhood: West London
Nearby schools
GreatSchools rating
No schools nearby
We couldn't find any schools near this home.
