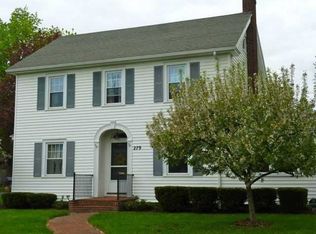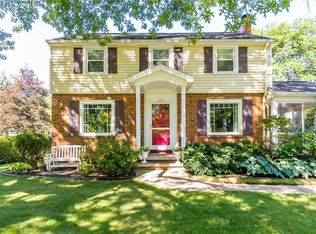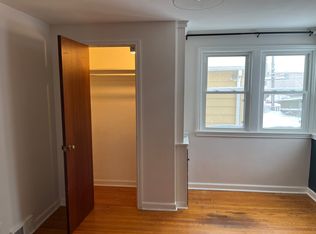Closed
$252,000
285 Rhinecliff Dr, Rochester, NY 14618
3beds
1,320sqft
Single Family Residence
Built in 1947
6,534 Square Feet Lot
$272,400 Zestimate®
$191/sqft
$2,387 Estimated rent
Home value
$272,400
$253,000 - $294,000
$2,387/mo
Zestimate® history
Loading...
Owner options
Explore your selling options
What's special
Charming 3 bedroom in sought after Brighton neighborhood. Hardwood floors, all appliances, two car detached garage, partially fenced yard, and centrally located to shopping and schools. Enjoy the warmth of a wood burning fireplace in the living room - adjacent to a roomy, formal dining room. There's a convenient back entry porch perfect for seasonal articles. This home is just waiting for your special touches ! Showings begin Thursday, July 25; delayed negotiations with offers due Sunday, July 28th at 1 pm.
Zillow last checked: 8 hours ago
Listing updated: September 12, 2024 at 09:41am
Listed by:
Bonita J. Bergen 585-721-5831,
Mitchell Pierson, Jr., Inc.
Bought with:
Richard L. Leasure, 30LE1170357
Howard Hanna
Source: NYSAMLSs,MLS#: R1553637 Originating MLS: Rochester
Originating MLS: Rochester
Facts & features
Interior
Bedrooms & bathrooms
- Bedrooms: 3
- Bathrooms: 1
- Full bathrooms: 1
Heating
- Gas, Forced Air
Cooling
- Attic Fan
Appliances
- Included: Dryer, Dishwasher, Disposal, Gas Oven, Gas Range, Gas Water Heater, Refrigerator, Washer
- Laundry: In Basement
Features
- Separate/Formal Dining Room, Eat-in Kitchen, Separate/Formal Living Room, Window Treatments
- Flooring: Carpet, Hardwood, Varies, Vinyl
- Windows: Drapes
- Basement: Full
- Number of fireplaces: 1
Interior area
- Total structure area: 1,320
- Total interior livable area: 1,320 sqft
Property
Parking
- Total spaces: 2
- Parking features: Detached, Electricity, Garage, Storage, Garage Door Opener
- Garage spaces: 2
Features
- Levels: Two
- Stories: 2
- Patio & porch: Enclosed, Porch
- Exterior features: Blacktop Driveway, Fence
- Fencing: Partial
Lot
- Size: 6,534 sqft
- Dimensions: 60 x 120
- Features: Residential Lot
Details
- Parcel number: 2620001370600002081000
- Special conditions: Standard
Construction
Type & style
- Home type: SingleFamily
- Architectural style: Colonial,Two Story
- Property subtype: Single Family Residence
Materials
- Brick, Frame
- Foundation: Block
- Roof: Shingle
Condition
- Resale
- Year built: 1947
Utilities & green energy
- Electric: Circuit Breakers
- Sewer: Connected
- Water: Connected, Public
- Utilities for property: High Speed Internet Available, Sewer Connected, Water Connected
Community & neighborhood
Location
- Region: Rochester
Other
Other facts
- Listing terms: Cash,Conventional
Price history
| Date | Event | Price |
|---|---|---|
| 9/12/2024 | Sold | $252,000+12%$191/sqft |
Source: | ||
| 7/30/2024 | Pending sale | $225,000$170/sqft |
Source: | ||
| 7/24/2024 | Listed for sale | $225,000$170/sqft |
Source: | ||
Public tax history
| Year | Property taxes | Tax assessment |
|---|---|---|
| 2024 | -- | $167,000 |
| 2023 | -- | $167,000 |
| 2022 | -- | $167,000 |
Find assessor info on the county website
Neighborhood: 14618
Nearby schools
GreatSchools rating
- NACouncil Rock Primary SchoolGrades: K-2Distance: 0.8 mi
- 7/10Twelve Corners Middle SchoolGrades: 6-8Distance: 0.4 mi
- 8/10Brighton High SchoolGrades: 9-12Distance: 0.5 mi
Schools provided by the listing agent
- High: Brighton High
- District: Brighton
Source: NYSAMLSs. This data may not be complete. We recommend contacting the local school district to confirm school assignments for this home.


