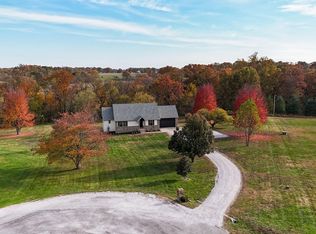Nestled on a peaceful 4+ acre cul-de-sac, this striking 4 bed/3 bath home is a must see!! Large, open lawn and landscaping welcome you to the home as you walk into the bright living room featuring hardwood floors & wood-burning stove w/ stone accent wall. The spacious kitchen/dining area boasts new tile floors, ample cabinets, vast granite counters, gas fireplace, & sliding barn door leading to the laundry room. Highlights of the master include the double vanity, jetted tub, walk-in shower, & walk-in closet. Beautiful hardwood floors continue throughout the main level bedrooms (you won't find any carpet in this stunning home!). Head downstairs to the full-finished, walkout basement offering massive 2nd living area, kitchenette, 4th bedroom, and immense storage space. (See more!)
This property is off market, which means it's not currently listed for sale or rent on Zillow. This may be different from what's available on other websites or public sources.
