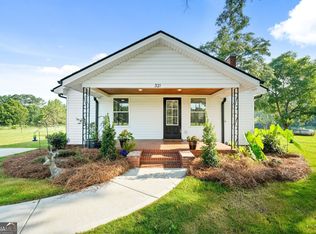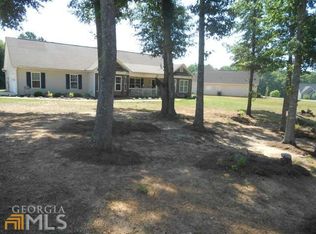Closed
$560,000
285 Rehoboth Church Rd, Griffin, GA 30224
6beds
2,700sqft
Single Family Residence
Built in 2025
4.78 Acres Lot
$563,200 Zestimate®
$207/sqft
$2,912 Estimated rent
Home value
$563,200
$439,000 - $715,000
$2,912/mo
Zestimate® history
Loading...
Owner options
Explore your selling options
What's special
Incredible All Brick New Construction Home Offering 6 true bedrooms, 4 full baths, and approx 4.78 +/- acres! No subdivision or HOA restraints here! This home has all the space you could ever wish for and is custom and quality built with all the upgrades! With over 2,700 +/- square feet, the home offers a welcoming foyer entry through heavy ornate and upgraded wood and wrought iron double doors into formal foyer, an office/flex room on the main, a gorgeous family room, and an island kitchen with dedicated dining space. The family room is huge and offers a soaring vaulted ceiling with rustic wood ceiling and a brick fireplace with cedar mantle. The family room opens to the spacious island kitchen with plentiful high end real wood cabinetry with soft close hinges, upgraded quartz countertops and quartz backsplash with under cabinet lighting, and a large walk-in pantry through hidden doors with custom wood shelving. The dining space is large and sunny and is and open to the kitchen. In addition, there's a large flex room off of the foyer - perfect for an office or playroom. The bedrooms are laid out nicely for ultimate privacy, with a split bedroom format on the main level - with the primary suite on one side of the home and two separate halls on the opposite side of the home offering 2 bedrooms and 1 full bath in each hall. The 6th bedroom and 4th full bath is located upstairs for a private suite up. The secondary bath have tile floors and full tile showers and the secondary bedrooms all have ceiling fans and walk in closets with custom wood shelving. The primary suite features a walk in closet and a beautiful ensuite bath offering a tile floor, a dual sink vanity with quartz countertops, a free standing soaking tub, and fully tiled shower with glass door. LVP hardwood look flooring throughout (no carpet here). The home is constructed of all brick - you don't find that often! There's a covered front entry with wood planked ceiling and a huge oversized rear patio spanning the home with wood planked ceiling, ceiling fans, and an open air patio space for grilling and chilling! 2 car side entry garage with exterior man door to the outside as well. Public water and high speed internet. Concrete driveway. Sodded yard space, with the remaining acreage in open and level pasture like setting - be sure to understand the acreage - there's a beautiful yard space and the additional acreage is wide open and tucked behind the home - giving a large open area that could easily be a separate pasture with its own entrance or area for a future accessory building with its own drive. Let this be your mini farm and luxury home all rolled into one! Quiet rural Eastern Spalding County with easy access to Hwy 16, Hwy 36, and I-75. Home is complete and can close ASAP. The neighboring property (a fully remodeled 2 bedroom/1 bath farmhouse) is also for sale. Buy both for a family compound!
Zillow last checked: 8 hours ago
Listing updated: August 19, 2025 at 07:49am
Listed by:
Melissa Stephens 0,
BHGRE Metro Brokers
Bought with:
Stephanie Paschall, 315350
Source: GAMLS,MLS#: 10459277
Facts & features
Interior
Bedrooms & bathrooms
- Bedrooms: 6
- Bathrooms: 4
- Full bathrooms: 4
- Main level bathrooms: 3
- Main level bedrooms: 5
Kitchen
- Features: Kitchen Island, Pantry, Solid Surface Counters, Walk-in Pantry, Breakfast Area
Heating
- Central, Electric, Dual, Heat Pump
Cooling
- Central Air, Ceiling Fan(s), Dual, Heat Pump, Electric
Appliances
- Included: Dishwasher, Microwave, Oven/Range (Combo), Stainless Steel Appliance(s), Electric Water Heater
- Laundry: Other
Features
- High Ceilings, Master On Main Level, Double Vanity, Separate Shower, Soaking Tub, Split Bedroom Plan, Tile Bath, Vaulted Ceiling(s), Walk-In Closet(s)
- Flooring: Tile, Vinyl
- Windows: Double Pane Windows
- Basement: None
- Number of fireplaces: 1
- Fireplace features: Factory Built, Family Room
- Common walls with other units/homes: No Common Walls
Interior area
- Total structure area: 2,700
- Total interior livable area: 2,700 sqft
- Finished area above ground: 2,700
- Finished area below ground: 0
Property
Parking
- Total spaces: 2
- Parking features: Attached, Garage, Garage Door Opener, Kitchen Level, Side/Rear Entrance
- Has attached garage: Yes
Features
- Levels: One and One Half
- Stories: 1
- Patio & porch: Patio, Porch
Lot
- Size: 4.78 Acres
- Features: Level, Pasture, Open Lot
- Residential vegetation: Grassed
Details
- Parcel number: 227 01003
Construction
Type & style
- Home type: SingleFamily
- Architectural style: Ranch,Traditional
- Property subtype: Single Family Residence
Materials
- Brick
- Foundation: Slab
- Roof: Composition
Condition
- New Construction
- New construction: Yes
- Year built: 2025
Details
- Warranty included: Yes
Utilities & green energy
- Sewer: Septic Tank
- Water: Public
- Utilities for property: High Speed Internet, Electricity Available, Phone Available, Water Available
Community & neighborhood
Security
- Security features: Smoke Detector(s)
Community
- Community features: None
Location
- Region: Griffin
- Subdivision: None
HOA & financial
HOA
- Has HOA: No
- Services included: None
Other
Other facts
- Listing agreement: Exclusive Right To Sell
- Listing terms: Cash,Conventional,FHA,VA Loan
Price history
| Date | Event | Price |
|---|---|---|
| 8/18/2025 | Sold | $560,000-0.9%$207/sqft |
Source: | ||
| 7/28/2025 | Pending sale | $564,900$209/sqft |
Source: | ||
| 5/19/2025 | Price change | $564,900-1.7%$209/sqft |
Source: | ||
| 2/13/2025 | Listed for sale | $574,900+1049.8%$213/sqft |
Source: | ||
| 3/22/2024 | Sold | $50,000$19/sqft |
Source: Public Record Report a problem | ||
Public tax history
| Year | Property taxes | Tax assessment |
|---|---|---|
| 2024 | $737 -0.1% | $20,603 |
| 2023 | $738 +23.3% | $20,603 +25.2% |
| 2022 | $598 +2.8% | $16,453 +2.8% |
Find assessor info on the county website
Neighborhood: 30224
Nearby schools
GreatSchools rating
- 5/10Futral Road Elementary SchoolGrades: PK-5Distance: 4 mi
- 3/10Rehoboth Road Middle SchoolGrades: 6-8Distance: 1.9 mi
- 4/10Spalding High SchoolGrades: 9-12Distance: 3.9 mi
Schools provided by the listing agent
- Elementary: Futral Road
- Middle: Rehoboth Road
- High: Spalding
Source: GAMLS. This data may not be complete. We recommend contacting the local school district to confirm school assignments for this home.
Get a cash offer in 3 minutes
Find out how much your home could sell for in as little as 3 minutes with a no-obligation cash offer.
Estimated market value
$563,200
Get a cash offer in 3 minutes
Find out how much your home could sell for in as little as 3 minutes with a no-obligation cash offer.
Estimated market value
$563,200

