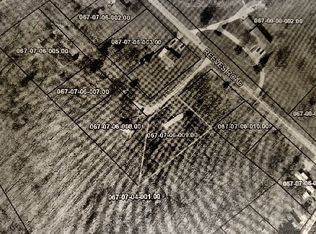Sold for $175,000 on 08/21/25
$175,000
285 Reeves Rd, Dry Ridge, KY 41035
2beds
1,124sqft
Single Family Residence, Residential
Built in 1974
0.83 Acres Lot
$176,200 Zestimate®
$156/sqft
$1,082 Estimated rent
Home value
$176,200
Estimated sales range
Not available
$1,082/mo
Zestimate® history
Loading...
Owner options
Explore your selling options
What's special
Charming 2-bedroom, 1-bath stick-built home featuring a bright sunroom, full walk-out basement, vinyl windows, and a newer shingled roof. Enjoy a spacious yard with an included extra building lot—perfect for future expansion or outdoor living. With solid bones and room to personalize, this home offers endless potential!
Zillow last checked: 8 hours ago
Listing updated: October 06, 2025 at 10:32am
Listed by:
Keisha Whiteker 859-866-0680,
Bluegrass Real Estate Group, Inc.
Bought with:
The Treas Team
Huff Realty - Florence
Source: NKMLS,MLS#: 631459
Facts & features
Interior
Bedrooms & bathrooms
- Bedrooms: 2
- Bathrooms: 1
- Full bathrooms: 1
Primary bedroom
- Features: Carpet Flooring
- Level: First
- Area: 149.76
- Dimensions: 14.4 x 10.4
Bedroom 2
- Features: Carpet Flooring
- Level: First
- Area: 165.6
- Dimensions: 13.8 x 12
Other
- Description: Sunroom
- Features: Walk-Out Access
- Level: First
- Area: 1875.9
- Dimensions: 169 x 11.1
Kitchen
- Description: Kitchen appliances stay
- Features: Walk-Out Access, Wood Cabinets
- Level: First
- Area: 178.8
- Dimensions: 14.9 x 12
Living room
- Features: Walk-Out Access, Carpet Flooring
- Level: First
- Area: 179.4
- Dimensions: 13.8 x 13
Primary bath
- Features: Tub With Shower, Tile Flooring
- Level: First
- Area: 56
- Dimensions: 8 x 7
Heating
- Forced Air
Cooling
- Central Air
Appliances
- Included: Gas Range, Refrigerator
Features
- Windows: Vinyl Frames
- Basement: Full
Interior area
- Total structure area: 1,124
- Total interior livable area: 1,124 sqft
Property
Parking
- Parking features: Driveway, Off Street
- Has uncovered spaces: Yes
Features
- Levels: One
- Stories: 1
Lot
- Size: 0.83 Acres
- Dimensions: 200 x 200
Details
- Parcel number: 0670706004.00
Construction
Type & style
- Home type: SingleFamily
- Architectural style: Ranch
- Property subtype: Single Family Residence, Residential
Materials
- Brick, Vinyl Siding
- Foundation: Poured Concrete
- Roof: Shingle
Condition
- New construction: No
- Year built: 1974
Utilities & green energy
- Sewer: Septic Tank
- Water: Public
Community & neighborhood
Location
- Region: Dry Ridge
Price history
| Date | Event | Price |
|---|---|---|
| 8/21/2025 | Sold | $175,000-12.1%$156/sqft |
Source: | ||
| 7/20/2025 | Pending sale | $199,000$177/sqft |
Source: | ||
| 7/10/2025 | Price change | $199,000-9.1%$177/sqft |
Source: | ||
| 6/23/2025 | Price change | $219,000-2.2%$195/sqft |
Source: | ||
| 6/9/2025 | Price change | $224,000-2.2%$199/sqft |
Source: | ||
Public tax history
| Year | Property taxes | Tax assessment |
|---|---|---|
| 2022 | $475 +0.3% | $80,000 |
| 2021 | $473 -2.6% | $80,000 |
| 2020 | $486 -1.6% | $80,000 |
Find assessor info on the county website
Neighborhood: 41035
Nearby schools
GreatSchools rating
- 4/10Dry Ridge Elementary SchoolGrades: PK-5Distance: 2.8 mi
- 5/10Grant County Middle SchoolGrades: 6-8Distance: 2.8 mi
- 4/10Grant County High SchoolGrades: 9-12Distance: 4.3 mi
Schools provided by the listing agent
- Elementary: Dry Ridge Elementary
- Middle: Grant County Middle School
- High: Grant County High
Source: NKMLS. This data may not be complete. We recommend contacting the local school district to confirm school assignments for this home.

Get pre-qualified for a loan
At Zillow Home Loans, we can pre-qualify you in as little as 5 minutes with no impact to your credit score.An equal housing lender. NMLS #10287.
