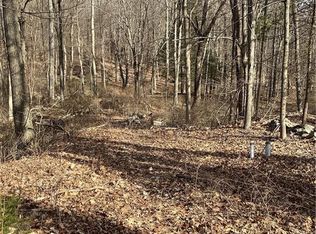Sold for $1,550,000
$1,550,000
285 Redding Road, Redding, CT 06896
3beds
3,726sqft
Single Family Residence
Built in 1800
7.31 Acres Lot
$1,708,000 Zestimate®
$416/sqft
$5,608 Estimated rent
Home value
$1,708,000
$1.49M - $1.98M
$5,608/mo
Zestimate® history
Loading...
Owner options
Explore your selling options
What's special
Hawk's Nest - extraordinary country retreat on 7.31 acres w/gated private entry including the ca 1800 historic converted barn w/modern glass & stone addition; heated gunite pool; gambrel-roofed barn w/4 stalls, hayloft, garage/workshop & cupola; greenhouse; root cellar; detached 3 bay garage; plus over 7 acres of gently sloping meadows/woodlands, bounded by split-rail fencing, stone walls, & scenic pond. Owned by Frank M. Hawks in the 1930s, one of America's leading aviation pioneers, this storied home was originally a barn that was moved back from the main road, & parts of the interior were constructed of beams & brick salvaged from Mark Twain's nearby "Stormfield" after it burned. Architect Roger Pitt Witcomb artfully designed the modern conversion of the original barn incorporating the spectacular "garden room" addition w/ two story wall of windows & glorious waterfall w/native stone backdrop. A circular staircase climbs to the 2nd floor FR w/large stone fireplace & curved balcony overlook. This truly one of a kind residence offers stunning brick & wide board floors; timbered ceilings/exposed beams; 3 stone fireplaces + wood burning stove; gracious DR w/adjoining wine bar/cellar; & 3 finished levels. Total 3,726sf, 3 BR & 3/1 baths including primary suite w/full bath, dressing room & sleeping porch, plus 2 more ensuite BRs on the 3rd floor w/vltd ceilings, beams & one w/sleeping loft. Glorious private retreat yet convenient West Redding location, only 63 miles to Midtown.
Zillow last checked: 8 hours ago
Listing updated: October 20, 2023 at 07:32am
Listed by:
Laura Ancona 203-733-7053,
William Pitt Sotheby's Int'l 203-438-9531
Bought with:
Laura Ancona, RES.0770587
William Pitt Sotheby's Int'l
Source: Smart MLS,MLS#: 170588980
Facts & features
Interior
Bedrooms & bathrooms
- Bedrooms: 3
- Bathrooms: 4
- Full bathrooms: 3
- 1/2 bathrooms: 1
Primary bedroom
- Features: Beamed Ceilings, Dressing Room, Full Bath, Wide Board Floor
- Level: Upper
- Area: 222.75 Square Feet
- Dimensions: 13.5 x 16.5
Bedroom
- Features: Vaulted Ceiling(s), Beamed Ceilings, Fireplace, Walk-In Closet(s), Wide Board Floor
- Level: Third,Upper
- Area: 299 Square Feet
- Dimensions: 13 x 23
Bedroom
- Features: Vaulted Ceiling(s), Full Bath, Wide Board Floor
- Level: Third,Upper
- Area: 330.75 Square Feet
- Dimensions: 13.5 x 24.5
Den
- Features: Beamed Ceilings, Wide Board Floor
- Level: Upper
- Area: 135 Square Feet
- Dimensions: 9 x 15
Dining room
- Features: Beamed Ceilings, Fireplace, Stone Floor
- Level: Main
- Area: 322 Square Feet
- Dimensions: 14 x 23
Family room
- Features: Beamed Ceilings, Fireplace, Wide Board Floor
- Level: Upper
- Area: 330.75 Square Feet
- Dimensions: 13.5 x 24.5
Great room
- Features: 2 Story Window(s), Beamed Ceilings, Built-in Features, Stone Floor
- Level: Main
- Area: 351.5 Square Feet
- Dimensions: 18.5 x 19
Kitchen
- Features: Built-in Features, Pantry, Stone Floor
- Level: Main
- Area: 350 Square Feet
- Dimensions: 17.5 x 20
Living room
- Features: Built-in Features, Wood Stove, Stone Floor
- Level: Main
- Area: 175 Square Feet
- Dimensions: 12.5 x 14
Loft
- Features: Beamed Ceilings, Wide Board Floor
- Level: Third,Upper
- Area: 77 Square Feet
- Dimensions: 7 x 11
Other
- Features: Built-in Features, Dry Bar, Stone Floor
- Level: Main
- Area: 117 Square Feet
- Dimensions: 9 x 13
Heating
- Forced Air, Oil
Cooling
- Central Air
Appliances
- Included: Gas Range, Range Hood, Refrigerator, Dishwasher, Washer, Dryer, Water Heater
- Laundry: Main Level
Features
- Basement: None
- Attic: None
- Number of fireplaces: 3
Interior area
- Total structure area: 3,726
- Total interior livable area: 3,726 sqft
- Finished area above ground: 3,726
Property
Parking
- Total spaces: 3
- Parking features: Detached, Private
- Garage spaces: 3
- Has uncovered spaces: Yes
Features
- Patio & porch: Patio, Porch
- Exterior features: Fruit Trees, Lighting, Stone Wall
- Has private pool: Yes
- Pool features: In Ground, Pool/Spa Combo, Heated, Gunite
- Fencing: Privacy
- Waterfront features: Waterfront, Pond
Lot
- Size: 7.31 Acres
- Features: Cul-De-Sac, Level
Details
- Additional structures: Barn(s), Shed(s)
- Parcel number: 270680
- Zoning: R-2
Construction
Type & style
- Home type: SingleFamily
- Architectural style: Antique,Modern
- Property subtype: Single Family Residence
Materials
- Shingle Siding, Wood Siding
- Foundation: Stone
- Roof: Wood
Condition
- New construction: No
- Year built: 1800
Utilities & green energy
- Sewer: Septic Tank
- Water: Well
Community & neighborhood
Security
- Security features: Security System
Location
- Region: Redding
- Subdivision: West Redding
Price history
| Date | Event | Price |
|---|---|---|
| 10/19/2023 | Sold | $1,550,000+3.7%$416/sqft |
Source: | ||
| 8/4/2023 | Listed for sale | $1,495,000$401/sqft |
Source: | ||
Public tax history
| Year | Property taxes | Tax assessment |
|---|---|---|
| 2025 | $18,787 +2.9% | $636,000 |
| 2024 | $18,266 +3.7% | $636,000 |
| 2023 | $17,611 +12.5% | $636,000 +35.5% |
Find assessor info on the county website
Neighborhood: 06896
Nearby schools
GreatSchools rating
- 8/10John Read Middle SchoolGrades: 5-8Distance: 1.7 mi
- 7/10Joel Barlow High SchoolGrades: 9-12Distance: 3.7 mi
- 8/10Redding Elementary SchoolGrades: PK-4Distance: 2.2 mi
Schools provided by the listing agent
- Elementary: Redding
- Middle: John Read
- High: Joel Barlow
Source: Smart MLS. This data may not be complete. We recommend contacting the local school district to confirm school assignments for this home.
Get pre-qualified for a loan
At Zillow Home Loans, we can pre-qualify you in as little as 5 minutes with no impact to your credit score.An equal housing lender. NMLS #10287.
Sell with ease on Zillow
Get a Zillow Showcase℠ listing at no additional cost and you could sell for —faster.
$1,708,000
2% more+$34,160
With Zillow Showcase(estimated)$1,742,160
