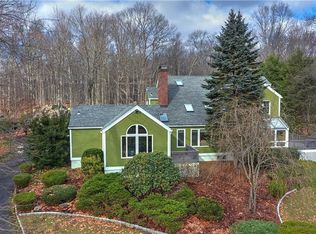Sold for $2,100,000 on 07/17/23
$2,100,000
285 Redding Road, Easton, CT 06612
5beds
3,900sqft
Single Family Residence
Built in 1748
5.32 Acres Lot
$2,295,600 Zestimate®
$538/sqft
$7,865 Estimated rent
Home value
$2,295,600
$2.09M - $2.55M
$7,865/mo
Zestimate® history
Loading...
Owner options
Explore your selling options
What's special
The Samuel Treadwell House is one of Lower Easton's premier properties. Built in 1748, the house was home to the Treadwell family for almost 150 years. The Main House and multiple outbuildings have all been lovingly restored and elevated by the current owners. Set on over 5 acres, the property offers a spectacular bucolic setting near historic Aspetuck Corner and yet under 15 minutes to the town centers of Westport and Fairfield. Lovers of antiques will swoon over the original wide-plank chestnut floors, wood beamed ceilings, five fireplaces, and five bedrooms. Wonderfully proportioned public rooms with views over the meadow and orchard. The property also features a recently renovated guest cottage, detached garage, and renovated barn listed in the CT Registry of Historic Places. The 4 stall horse barn has been reimagined for max enjoyment with game spaces, pool table, gym and places to relax. New in-ground pool and spa. Just one hour to Manhattan but a world away. There are an additional 4.25 acres available for sale to expand the current compound if desired. Come see why Easton is perennially named one of the Best Small Towns in Connecticut!
Zillow last checked: 8 hours ago
Listing updated: July 21, 2023 at 09:12am
Listed by:
On the Harbor Team AFA at William Raveis Real Estate,
Libby Tritschler 203-913-9454,
William Raveis Real Estate 203-255-6841,
Co-Listing Agent: Andrew Whiteley 203-258-1595,
William Raveis Real Estate
Bought with:
Sally Bohling, RES.0791948
Coldwell Banker Realty
Source: Smart MLS,MLS#: 170548333
Facts & features
Interior
Bedrooms & bathrooms
- Bedrooms: 5
- Bathrooms: 5
- Full bathrooms: 4
- 1/2 bathrooms: 1
Primary bedroom
- Features: Balcony/Deck, Full Bath, Hardwood Floor
- Level: Upper
Bedroom
- Features: Full Bath, Hardwood Floor
- Level: Main
Bedroom
- Features: Hardwood Floor
- Level: Upper
Bedroom
- Features: Fireplace, Wide Board Floor
- Level: Upper
Bedroom
- Features: Hardwood Floor
- Level: Upper
Bedroom
- Features: Hardwood Floor
- Level: Upper
Den
- Features: Beamed Ceilings, Fireplace, Wide Board Floor
- Level: Main
Dining room
- Features: Fireplace, Wide Board Floor
- Level: Main
Kitchen
- Features: Dining Area, Pantry, Wide Board Floor
- Level: Main
Living room
- Features: Fireplace, Wide Board Floor
- Level: Main
Sun room
- Features: Beamed Ceilings, French Doors
- Level: Main
Heating
- Forced Air, Oil
Cooling
- Central Air, Zoned
Appliances
- Included: Oven/Range, Refrigerator, Ice Maker, Dishwasher, Washer, Dryer, Wine Cooler, Water Heater
- Laundry: Main Level, Mud Room
Features
- In-Law Floorplan
- Doors: French Doors
- Basement: Full,Unfinished
- Attic: Walk-up
- Number of fireplaces: 4
Interior area
- Total structure area: 3,900
- Total interior livable area: 3,900 sqft
- Finished area above ground: 3,900
Property
Parking
- Total spaces: 2
- Parking features: Detached, Paved, Private
- Garage spaces: 2
- Has uncovered spaces: Yes
Features
- Patio & porch: Patio
- Exterior features: Fruit Trees, Rain Gutters
- Has private pool: Yes
- Pool features: In Ground, Heated, Gunite
Lot
- Size: 5.32 Acres
- Features: Farm, Level, Wooded
Details
- Additional structures: Barn(s), Guest House
- Parcel number: 115217
- Zoning: R3
Construction
Type & style
- Home type: SingleFamily
- Architectural style: Colonial,Antique
- Property subtype: Single Family Residence
Materials
- Shingle Siding, Wood Siding
- Foundation: Concrete Perimeter
- Roof: Wood
Condition
- New construction: No
- Year built: 1748
Utilities & green energy
- Sewer: Septic Tank
- Water: Public
Community & neighborhood
Security
- Security features: Security System
Community
- Community features: Golf, Health Club, Library, Park, Private Rec Facilities, Private School(s), Public Rec Facilities, Near Public Transport
Location
- Region: Easton
- Subdivision: Aspetuck
Price history
| Date | Event | Price |
|---|---|---|
| 7/17/2023 | Sold | $2,100,000-15.8%$538/sqft |
Source: | ||
| 7/10/2023 | Pending sale | $2,495,000$640/sqft |
Source: | ||
| 4/19/2023 | Listed for sale | $2,495,000$640/sqft |
Source: | ||
| 4/19/2023 | Contingent | $2,495,000$640/sqft |
Source: | ||
| 4/10/2023 | Pending sale | $2,495,000$640/sqft |
Source: | ||
Public tax history
| Year | Property taxes | Tax assessment |
|---|---|---|
| 2025 | $24,063 +4.9% | $776,230 |
| 2024 | $22,930 +3.7% | $776,230 +1.7% |
| 2023 | $22,115 +1.8% | $763,630 |
Find assessor info on the county website
Neighborhood: 06612
Nearby schools
GreatSchools rating
- 7/10Samuel Staples Elementary SchoolGrades: PK-5Distance: 2.3 mi
- 9/10Helen Keller Middle SchoolGrades: 6-8Distance: 3.1 mi
- 7/10Joel Barlow High SchoolGrades: 9-12Distance: 6 mi
Schools provided by the listing agent
- Elementary: Samuel Staples
- Middle: Helen Keller
- High: Joel Barlow
Source: Smart MLS. This data may not be complete. We recommend contacting the local school district to confirm school assignments for this home.
Sell for more on Zillow
Get a free Zillow Showcase℠ listing and you could sell for .
$2,295,600
2% more+ $45,912
With Zillow Showcase(estimated)
$2,341,512