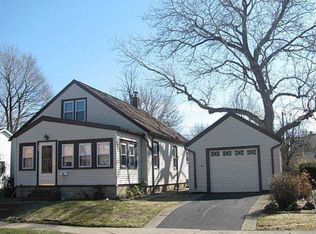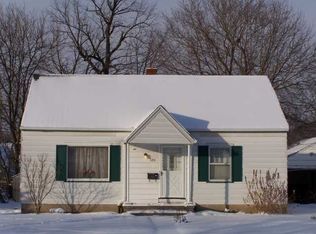Closed
$205,000
285 Randolph St, Rochester, NY 14609
3beds
1,275sqft
Single Family Residence
Built in 1950
9,369.76 Square Feet Lot
$214,100 Zestimate®
$161/sqft
$1,685 Estimated rent
Home value
$214,100
$201,000 - $229,000
$1,685/mo
Zestimate® history
Loading...
Owner options
Explore your selling options
What's special
Welcome to the ABSOLUTELY CHARMING 285 Randolph Street!! This well loved and maintained turn key Cape Cod is move in ready!! Perfect for everyone, with 2 bedrooms and bathroom on the first floor. Adorable breezeway to sit and enjoy morning coffee overlooking the fully fenced in backyard! Beautiful updates throughout with TONS of natural light! Full dry basement with freshly painted floors, perfect for laundry,storage and other use. Two potential bedrooms upstairs!! Home is 4 minutes from RGH and close to Wegmans, Library and shopping!! OPEN HOUSE SUNDAY MARCH 30th 1-3PM Delayed Negotiations due Monday March 31st at 10AM. Don't miss this beauty!!!
Zillow last checked: 8 hours ago
Listing updated: June 12, 2025 at 09:29am
Listed by:
Marissa Kiriakidis 585-749-9860,
Empire Realty Group
Bought with:
Phillip D. Giardino, 10401205307
Howard Hanna
Source: NYSAMLSs,MLS#: R1594560 Originating MLS: Rochester
Originating MLS: Rochester
Facts & features
Interior
Bedrooms & bathrooms
- Bedrooms: 3
- Bathrooms: 1
- Full bathrooms: 1
- Main level bathrooms: 1
- Main level bedrooms: 2
Heating
- Gas, Forced Air
Appliances
- Included: Dryer, Dishwasher, Gas Cooktop, Gas Oven, Gas Range, Gas Water Heater, Refrigerator, Washer
- Laundry: In Basement
Features
- Eat-in Kitchen, Separate/Formal Living Room, Bedroom on Main Level, Main Level Primary
- Flooring: Hardwood, Varies
- Basement: Full
- Has fireplace: No
Interior area
- Total structure area: 1,275
- Total interior livable area: 1,275 sqft
Property
Parking
- Total spaces: 1
- Parking features: Attached, Garage
- Attached garage spaces: 1
Features
- Exterior features: Blacktop Driveway
Lot
- Size: 9,369 sqft
- Dimensions: 81 x 114
- Features: Rectangular, Rectangular Lot, Residential Lot
Details
- Parcel number: 26140009184000030120000000
- Special conditions: Standard
Construction
Type & style
- Home type: SingleFamily
- Architectural style: Cape Cod
- Property subtype: Single Family Residence
Materials
- Brick
- Foundation: Poured
Condition
- Resale
- Year built: 1950
Utilities & green energy
- Sewer: Connected
- Water: Connected, Public
- Utilities for property: Sewer Connected, Water Connected
Community & neighborhood
Location
- Region: Rochester
- Subdivision: Mun Subn 15 49
Other
Other facts
- Listing terms: Cash,Conventional,FHA,VA Loan
Price history
| Date | Event | Price |
|---|---|---|
| 5/16/2025 | Sold | $205,000+28.2%$161/sqft |
Source: | ||
| 4/2/2025 | Pending sale | $159,900$125/sqft |
Source: | ||
| 3/25/2025 | Listed for sale | $159,900+8.8%$125/sqft |
Source: | ||
| 4/14/2022 | Sold | $147,000+17.7%$115/sqft |
Source: | ||
| 2/25/2022 | Pending sale | $124,900$98/sqft |
Source: | ||
Public tax history
| Year | Property taxes | Tax assessment |
|---|---|---|
| 2024 | -- | $166,600 +58.7% |
| 2023 | -- | $105,000 +57.4% |
| 2022 | -- | $66,700 |
Find assessor info on the county website
Neighborhood: 14609
Nearby schools
GreatSchools rating
- NASchool 39 Andrew J TownsonGrades: PK-6Distance: 0.2 mi
- 2/10Northwest College Preparatory High SchoolGrades: 7-9Distance: 0.7 mi
- 4/10School Of The ArtsGrades: 7-12Distance: 1.7 mi
Schools provided by the listing agent
- District: Rochester
Source: NYSAMLSs. This data may not be complete. We recommend contacting the local school district to confirm school assignments for this home.

