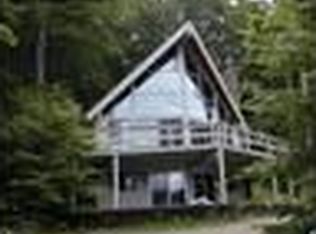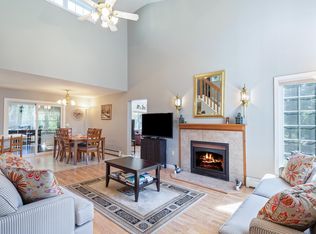Graciously set home with dramatic windows and 3 story brick turret! This home features over 3200 sq ft of well designed living space including open floor plan with dramatic cathedral ceiling and arched windows in the living/dining area that opens to a spacious kitchen with island, maple cabinets, and granite counters. First floor bedroom ensuite built into the turret featuring steam shower and set tub. Off the kitchen is half bath and separate laundry/storage room. Radiant floor heating highlights the first floor. Second level features another bedroom ensuite, additional bedroom, and full bath. Open area family room with gas fireplace. Many options for home office. There is an attached 3 car garage. This home is in a great setting with over one acre of landscaped grounds, mountain views, and beautiful in-ground pool with great patio area.
This property is off market, which means it's not currently listed for sale or rent on Zillow. This may be different from what's available on other websites or public sources.


