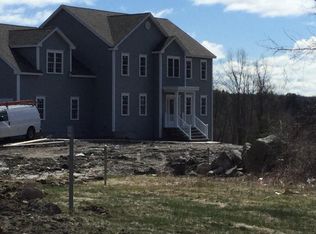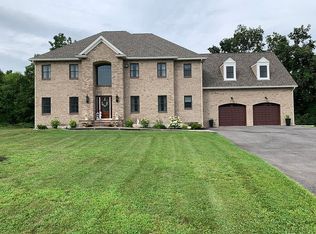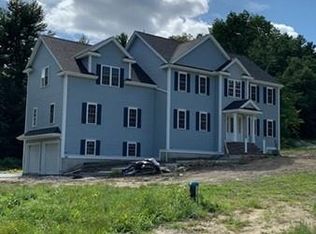back on market, opportunity knocks! NEW Construction, Grand Colonial with over 3 acres.this is your last chance to own in this highly sought after area. Home is Set back off the road with a private driveway, custom home built by premier builder, Professionally landscaped, Entrance includes a grand two story foyer, Hardwoods all throughout the first and second floors. White modern kitchen with Granite, Stainless Steel, double ovens , gas range, and a beautiful center island. over sized living room, gas fireplace, a first floor office, chair rails, sliders to your deck overlooking a private wooded back yard. four generous bedrooms upstairs. A full bath, Master suite with two over sized closets, cathedral ceilings, large windows, large en suite with custom built in vanity, plus double sinks. Large open concept FINISHED basement Complete with Full bath, wet bar, sliders to a patio. Multiple heating and cooling zones, to many upgrades to list.
This property is off market, which means it's not currently listed for sale or rent on Zillow. This may be different from what's available on other websites or public sources.


