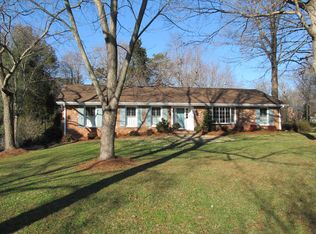Sold for $398,000
$398,000
285 Post Oak Rd, Kernersville, NC 27284
3beds
1,990sqft
Stick/Site Built, Residential, Single Family Residence
Built in 1973
0.46 Acres Lot
$397,100 Zestimate®
$--/sqft
$1,910 Estimated rent
Home value
$397,100
$361,000 - $437,000
$1,910/mo
Zestimate® history
Loading...
Owner options
Explore your selling options
What's special
Welcome to 1 level living in the heart of the triad. This home is on a dead end street in an established neighborhood close to schools, hospitals, interstates, dining, retail and green spaces. There are a lot of offerings in this updated and meticulously maintained brick rancher. 3/2 with 2 attic spaces and generous closets give you plenty of storage. Custom built bookcases complement the wood burning fireplace and mantel. The two-car garage with multipurpose workshop area allows for potting plants or "fix it" space. Enjoy the patio, pergola and garden space in the privacy enclosed back yard, or the spacious front and side yards with plenty of mature trees and shrubs. This house has been owned and well kept by one family for nearly 25 years, and is ready to welcome new owners. Brand new furnace! If your home search brings you to Kernersville, please schedule your showing here today and get a new home for the New Year. Public water and sewer and no HOA. Agent is owner.
Zillow last checked: 8 hours ago
Listing updated: February 03, 2025 at 01:52pm
Listed by:
Lisa Chrystie 336-813-4050,
ERA Live Moore
Bought with:
Lauren Lawson, 324612
Coldwell Banker Advantage
Source: Triad MLS,MLS#: 1165436 Originating MLS: Winston-Salem
Originating MLS: Winston-Salem
Facts & features
Interior
Bedrooms & bathrooms
- Bedrooms: 3
- Bathrooms: 2
- Full bathrooms: 2
- Main level bathrooms: 2
Primary bedroom
- Level: Main
- Dimensions: 14.67 x 12.42
Bedroom 2
- Level: Main
- Dimensions: 13.17 x 12.42
Bedroom 3
- Level: Main
- Dimensions: 12 x 11
Den
- Level: Main
- Dimensions: 22.25 x 16
Dining room
- Level: Main
- Dimensions: 12.17 x 11
Kitchen
- Level: Main
- Dimensions: 16 x 12.33
Living room
- Level: Main
- Dimensions: 16.25 x 13.17
Heating
- Forced Air, Natural Gas
Cooling
- Central Air
Appliances
- Included: Convection Oven, Dishwasher, Disposal, Exhaust Fan, Ice Maker, Free-Standing Range, Cooktop, Range Hood, Warming Drawer, Gas Water Heater
- Laundry: Dryer Connection, Washer Hookup
Features
- Built-in Features, Ceiling Fan(s), Dead Bolt(s), Pantry, Solid Surface Counter
- Flooring: Carpet, Engineered Hardwood, Tile, Vinyl
- Has basement: No
- Attic: Partially Floored,Pull Down Stairs
- Number of fireplaces: 1
- Fireplace features: Den
Interior area
- Total structure area: 1,990
- Total interior livable area: 1,990 sqft
- Finished area above ground: 1,990
Property
Parking
- Total spaces: 2
- Parking features: Driveway, Garage, Garage Door Opener, Attached
- Attached garage spaces: 2
- Has uncovered spaces: Yes
Features
- Levels: One
- Stories: 1
- Exterior features: Lighting
- Pool features: None
- Fencing: Fenced,Privacy
Lot
- Size: 0.46 Acres
- Features: Corner Lot, Dead End
Details
- Parcel number: 6876132426000
- Zoning: RS9
- Special conditions: Owner Sale
Construction
Type & style
- Home type: SingleFamily
- Property subtype: Stick/Site Built, Residential, Single Family Residence
Materials
- Brick, Stone, Vinyl Siding
- Foundation: Slab
Condition
- Year built: 1973
Utilities & green energy
- Sewer: Public Sewer
- Water: Public
Community & neighborhood
Security
- Security features: Carbon Monoxide Detector(s), Smoke Detector(s)
Location
- Region: Kernersville
- Subdivision: Post Oak
Other
Other facts
- Listing agreement: Exclusive Right To Sell
Price history
| Date | Event | Price |
|---|---|---|
| 2/3/2025 | Sold | $398,000 |
Source: | ||
| 1/2/2025 | Pending sale | $398,000 |
Source: | ||
| 12/29/2024 | Listed for sale | $398,000+195% |
Source: | ||
| 5/31/2000 | Sold | $134,900 |
Source: | ||
Public tax history
| Year | Property taxes | Tax assessment |
|---|---|---|
| 2025 | $3,696 +30.2% | $344,200 +58.7% |
| 2024 | $2,839 +1.9% | $216,900 |
| 2023 | $2,785 +0.4% | $216,900 |
Find assessor info on the county website
Neighborhood: 27284
Nearby schools
GreatSchools rating
- 7/10Cash ElementaryGrades: PK-5Distance: 1.4 mi
- 1/10East Forsyth MiddleGrades: 6-8Distance: 1.5 mi
- 3/10East Forsyth HighGrades: 9-12Distance: 2.1 mi
Get a cash offer in 3 minutes
Find out how much your home could sell for in as little as 3 minutes with a no-obligation cash offer.
Estimated market value$397,100
Get a cash offer in 3 minutes
Find out how much your home could sell for in as little as 3 minutes with a no-obligation cash offer.
Estimated market value
$397,100
