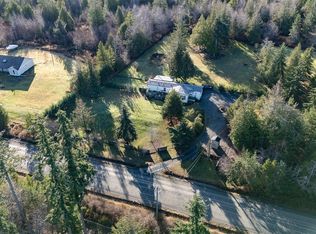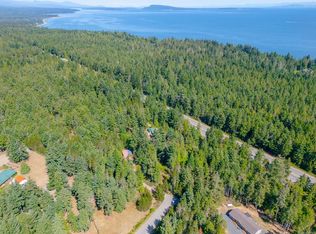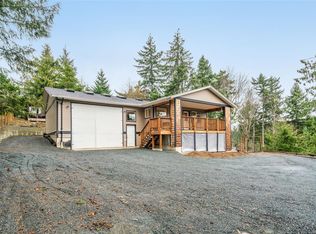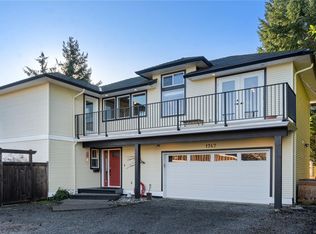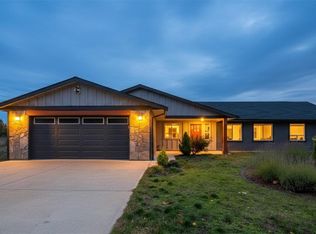Welcome home to your character style country home boosting 3 floors and situated on a 5 acre lot. When entering on the main floor this home welcomes you with custom upscale kitchen. One side of the kitchen features a eating area and attached to a family room, the other side a formal dining room open to a bight living room with over sized windows. Upper floor is one of a kind, lots of natural light & windows. This refreshing space offers a bright walk in closet with a bench & window perfect for the social media influencer, photos or filming plus primary bedroom an additional bedroom & a must see bathroom with a legendary claw tub - perfect for a photo opt. Basement is fully finished with a den, office, recreational, laundry & utility rooms ideal space for games/theatre room or a teenager hangout. This home is fully fenced, 20x19 garage & 20 x 16 deck. If you are looking for room to grow a family, hobbie farm or vegetable or just want your own piece of paradise book your showing.
For sale
C$799,900
285 Polegate Rd, Nanaimo, BC V9K 1Y9
3beds
2baths
2,988sqft
Single Family Residence
Built in 1954
4.99 Acres Lot
$-- Zestimate®
C$268/sqft
C$-- HOA
What's special
Character style country homeCustom upscale kitchenEating areaFamily roomFormal dining roomOversized windowsBright walk in closet
- 83 days |
- 189 |
- 9 |
Zillow last checked: 8 hours ago
Listing updated: 23 hours ago
Listed by:
Amber Tanti,
460 Realty Inc. (NA)
Source: VIVA,MLS®#: 1018849
Facts & features
Interior
Bedrooms & bathrooms
- Bedrooms: 3
- Bathrooms: 2
- Main level bathrooms: 1
- Main level bedrooms: 1
Kitchen
- Level: Main
Heating
- Other
Cooling
- None
Appliances
- Included: Dishwasher, F/S/W/D
- Laundry: Inside
Features
- Breakfast Nook, Dining/Living Combo, Eating Area, French Doors, Soaker Tub, Workshop
- Flooring: Mixed
- Windows: Insulated Windows
- Basement: Finished
- Number of fireplaces: 1
- Fireplace features: Wood Burning
Interior area
- Total structure area: 3,138
- Total interior livable area: 2,988 sqft
Property
Parking
- Total spaces: 3
- Parking features: Additional Parking, Driveway, Garage, Open, RV Access/Parking
- Garage spaces: 1
- Has uncovered spaces: Yes
Accessibility
- Accessibility features: No Step Entrance
Features
- Entry location: Main Level
- Patio & porch: Balcony/Deck
- Exterior features: Garden
- Fencing: Fenced
- Has view: Yes
- View description: Mountain(s), Valley
Lot
- Size: 4.99 Acres
- Features: Acreage, Cleared, Level, Marina Nearby, Park Setting, Pasture, Private, Quiet Area, Recreation Nearby, Rural Setting, Southern Exposure, Square Lot, In Wooded Area
Details
- Additional structures: Workshop
- Parcel number: 031965261
- Zoning: RU1D
- Zoning description: Rural
Construction
Type & style
- Home type: SingleFamily
- Architectural style: Character
- Property subtype: Single Family Residence
Materials
- Frame Wood, Wood Siding
- Foundation: Concrete Perimeter
- Roof: Wood
Condition
- Updated/Remodeled
- New construction: No
- Year built: 1954
Utilities & green energy
- Water: Well: Drilled
- Utilities for property: Cable Available, Electricity Connected, Phone Available
Community & HOA
Location
- Region: Nanaimo
Financial & listing details
- Price per square foot: C$268/sqft
- Tax assessed value: C$1,070,000
- Annual tax amount: C$4,562
- Date on market: 11/4/2025
- Listing terms: None
- Ownership: Freehold
- Electric utility on property: Yes
- Road surface type: Paved
Amber Tanti
(250) 591-4601
By pressing Contact Agent, you agree that the real estate professional identified above may call/text you about your search, which may involve use of automated means and pre-recorded/artificial voices. You don't need to consent as a condition of buying any property, goods, or services. Message/data rates may apply. You also agree to our Terms of Use. Zillow does not endorse any real estate professionals. We may share information about your recent and future site activity with your agent to help them understand what you're looking for in a home.
Price history
Price history
| Date | Event | Price |
|---|---|---|
| 11/4/2025 | Listed for sale | C$799,900C$268/sqft |
Source: VIVA #1018849 Report a problem | ||
Public tax history
Public tax history
Tax history is unavailable.Climate risks
Neighborhood: V9K
Nearby schools
GreatSchools rating
No schools nearby
We couldn't find any schools near this home.
- Loading
