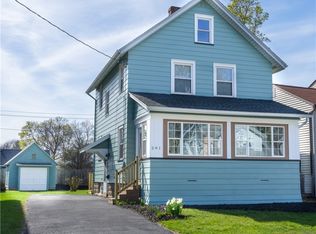Closed
$167,000
285 Peart Ave, Rochester, NY 14622
3beds
1,232sqft
Single Family Residence
Built in 1925
5,227.2 Square Feet Lot
$200,600 Zestimate®
$136/sqft
$2,416 Estimated rent
Home value
$200,600
$183,000 - $219,000
$2,416/mo
Zestimate® history
Loading...
Owner options
Explore your selling options
What's special
Looking for a home in a quiet neighborhood to make your own? Well here it is.. Perfect for a family staring out. Privately fenced in back yard with an above ground pool just in time for summer. Just minutes to Seabreeze Park and Ontario Lake.
This home has a lot of character and with some cosmetic updates you can make this home your own and bring out its full potential. Enclosed porch, hardwood floors, and natural woodwork. Enjoy a separate workspace or hobby area with the rear detached garage.
Make this home your own!
Zillow last checked: 8 hours ago
Listing updated: June 26, 2024 at 08:08am
Listed by:
Melissa A Carey 585-624-3370,
Howard Hanna
Bought with:
Jenalee M Herb, 10301217143
Howard Hanna
Source: NYSAMLSs,MLS#: R1534669 Originating MLS: Rochester
Originating MLS: Rochester
Facts & features
Interior
Bedrooms & bathrooms
- Bedrooms: 3
- Bathrooms: 3
- Full bathrooms: 2
- 1/2 bathrooms: 1
- Main level bathrooms: 1
Heating
- Gas, Forced Air
Cooling
- Central Air
Appliances
- Included: Dryer, Electric Water Heater, Gas Oven, Gas Range, Refrigerator
- Laundry: In Basement
Features
- Ceiling Fan(s), Separate/Formal Dining Room, Entrance Foyer, Natural Woodwork
- Flooring: Hardwood, Laminate, Varies, Vinyl
- Windows: Storm Window(s), Wood Frames
- Basement: Full
- Has fireplace: No
Interior area
- Total structure area: 1,232
- Total interior livable area: 1,232 sqft
Property
Parking
- Total spaces: 1
- Parking features: Detached, Garage, Driveway
- Garage spaces: 1
Features
- Levels: Two
- Stories: 2
- Patio & porch: Deck, Enclosed, Porch
- Exterior features: Blacktop Driveway, Deck, Fully Fenced, Pool, Private Yard, See Remarks
- Pool features: Above Ground
- Fencing: Full
Lot
- Size: 5,227 sqft
- Dimensions: 40 x 135
- Features: Residential Lot
Details
- Additional structures: Shed(s), Storage
- Parcel number: 2634000770700003045000
- Special conditions: Standard
- Other equipment: Satellite Dish
Construction
Type & style
- Home type: SingleFamily
- Architectural style: Colonial,Two Story
- Property subtype: Single Family Residence
Materials
- Vinyl Siding
- Foundation: Other, See Remarks
- Roof: Asphalt
Condition
- Resale
- Year built: 1925
Utilities & green energy
- Electric: Circuit Breakers
- Sewer: Connected
- Water: Connected, Public
- Utilities for property: Cable Available, High Speed Internet Available, Sewer Connected, Water Connected
Community & neighborhood
Security
- Security features: Security System Owned
Location
- Region: Rochester
- Subdivision: Filon Heights
Other
Other facts
- Listing terms: Cash,Conventional,FHA,VA Loan
Price history
| Date | Event | Price |
|---|---|---|
| 6/25/2024 | Sold | $167,000-1.7%$136/sqft |
Source: | ||
| 5/10/2024 | Pending sale | $169,900$138/sqft |
Source: | ||
| 5/7/2024 | Contingent | $169,900$138/sqft |
Source: | ||
| 5/2/2024 | Listed for sale | $169,900$138/sqft |
Source: | ||
Public tax history
| Year | Property taxes | Tax assessment |
|---|---|---|
| 2024 | -- | $163,000 |
| 2023 | -- | $163,000 +62.4% |
| 2022 | -- | $100,400 |
Find assessor info on the county website
Neighborhood: 14622
Nearby schools
GreatSchools rating
- 4/10Durand Eastman Intermediate SchoolGrades: 3-5Distance: 0.1 mi
- 3/10East Irondequoit Middle SchoolGrades: 6-8Distance: 2.2 mi
- 6/10Eastridge Senior High SchoolGrades: 9-12Distance: 1.3 mi
Schools provided by the listing agent
- District: East Irondequoit
Source: NYSAMLSs. This data may not be complete. We recommend contacting the local school district to confirm school assignments for this home.
