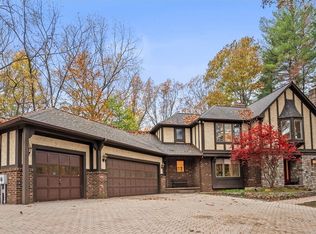Closed
$500,000
285 Panorama Trl, Rochester, NY 14625
5beds
3,245sqft
Single Family Residence
Built in 1965
2.5 Acres Lot
$-- Zestimate®
$154/sqft
$3,758 Estimated rent
Home value
Not available
Estimated sales range
Not available
$3,758/mo
Zestimate® history
Loading...
Owner options
Explore your selling options
What's special
This property has it all. Location Location Location, Privacy, Convenience, and oozing with charm! Houses of this caliber do not come along often. Custom built in 1965 with one owner for 60 years. Pride of ownership prevails in the meticulously maintained charmer. Minutes from downtown Rochester. Surrounded by modern comforts of shopping and restaurants. Great schools. You can can live in this midcentury home with all the charms of a colonial outpost surrounded by wildlife and forest. Top of the hill for ultimate privacy. The details will amaze you. Real barnwood beams used as architectural details, solid wood paneling and pine kitchen cupboards. Raised panel bifold doors in the living room. Built-in storage. Brick fireplace. The rope railings take you to the basement's nautical theme and will have you thinking you are in Maine at your summer home. There is also a craft room for your hobbies! So many details too many to list. Let them surprise you.
Zillow last checked: 8 hours ago
Listing updated: August 21, 2025 at 02:59pm
Listed by:
Bruce Davie 585-500-4195,
Coldwell Banker Custom Realty
Bought with:
Maggie Rizzo, 10401366731
RE/MAX Realty Group
Source: NYSAMLSs,MLS#: R1614714 Originating MLS: Rochester
Originating MLS: Rochester
Facts & features
Interior
Bedrooms & bathrooms
- Bedrooms: 5
- Bathrooms: 3
- Full bathrooms: 3
- Main level bathrooms: 1
Heating
- Gas, Hot Water, Radiant
Cooling
- Central Air
Appliances
- Included: Dryer, Dishwasher, Electric Oven, Electric Range, Gas Water Heater, Refrigerator, Washer
- Laundry: Main Level
Features
- Den, Eat-in Kitchen, Separate/Formal Living Room, Home Office, Convertible Bedroom, Bath in Primary Bedroom
- Flooring: Ceramic Tile, Hardwood, Varies
- Basement: Full,Partially Finished
- Number of fireplaces: 2
Interior area
- Total structure area: 3,245
- Total interior livable area: 3,245 sqft
- Finished area below ground: 1,148
Property
Parking
- Total spaces: 2
- Parking features: Attached, Garage
- Attached garage spaces: 2
Features
- Levels: Two
- Stories: 2
- Exterior features: Blacktop Driveway
Lot
- Size: 2.50 Acres
- Dimensions: 93 x 700
- Features: Irregular Lot, Residential Lot
Details
- Parcel number: 2642001231600001011000
- Special conditions: Estate
Construction
Type & style
- Home type: SingleFamily
- Architectural style: Two Story
- Property subtype: Single Family Residence
Materials
- Attic/Crawl Hatchway(s) Insulated, Brick, Cedar, Vinyl Siding
- Foundation: Block
Condition
- Resale
- Year built: 1965
Utilities & green energy
- Sewer: Connected
- Water: Connected, Public
- Utilities for property: Sewer Connected, Water Connected
Community & neighborhood
Location
- Region: Rochester
Other
Other facts
- Listing terms: Cash,Conventional,FHA,VA Loan
Price history
| Date | Event | Price |
|---|---|---|
| 8/20/2025 | Sold | $500,000+0.2%$154/sqft |
Source: | ||
| 7/10/2025 | Pending sale | $499,000$154/sqft |
Source: | ||
| 6/13/2025 | Listed for sale | $499,000$154/sqft |
Source: | ||
Public tax history
| Year | Property taxes | Tax assessment |
|---|---|---|
| 2024 | -- | $380,000 |
| 2023 | -- | $380,000 -8.2% |
| 2022 | -- | $413,800 +25.2% |
Find assessor info on the county website
Neighborhood: 14625
Nearby schools
GreatSchools rating
- 8/10Indian Landing Elementary SchoolGrades: K-5Distance: 1.5 mi
- 7/10Bay Trail Middle SchoolGrades: 6-8Distance: 1.2 mi
- 8/10Penfield Senior High SchoolGrades: 9-12Distance: 1.5 mi
Schools provided by the listing agent
- District: Penfield
Source: NYSAMLSs. This data may not be complete. We recommend contacting the local school district to confirm school assignments for this home.
