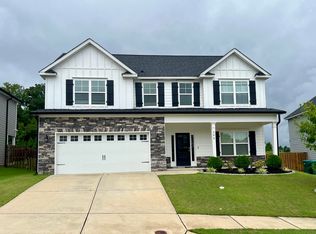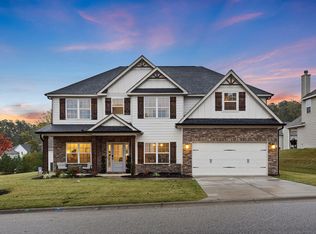Sold for $385,000
$385,000
285 PALISADE Ridge, Evans, GA 30809
4beds
2,406sqft
Single Family Residence
Built in 2020
8,276.4 Square Feet Lot
$389,400 Zestimate®
$160/sqft
$2,490 Estimated rent
Home value
$389,400
$366,000 - $413,000
$2,490/mo
Zestimate® history
Loading...
Owner options
Explore your selling options
What's special
Stunning 4-bedroom, 2.5-bath home nestled in the desirable Four Oaks neighborhood! Step into the foyer and be greeted by a spacious formal dining room to your left, featuring elegant wainscoting and a coffered ceiling. The open-concept great room boasts a cozy fireplace and flows seamlessly into the kitchen, which is equipped with stainless steel appliances, granite countertops, and a pantry. Upstairs, the expansive owner's suite offers a luxurious en suite bathroom with dual vanities, a separate tiled shower, a garden tub, and a walk-in closet. Additional highlights include a main-floor laundry room, a double-car garage, a mudroom, and a second fireplace on the covered back porch. Don't miss out on this incredible home—schedule your showing today!
VA assumable mortgage
Zillow last checked: 8 hours ago
Listing updated: September 10, 2025 at 02:04pm
Listed by:
Jena Lynn Puckett 706-466-3166,
Meybohm Real Estate - Evans,
The Honeymichael Group 706-533-3015,
Meybohm Real Estate - Evans
Bought with:
Diane Smith, 351542
Blanchard & Calhoun - SN
Source: Hive MLS,MLS#: 539421
Facts & features
Interior
Bedrooms & bathrooms
- Bedrooms: 4
- Bathrooms: 3
- Full bathrooms: 2
- 1/2 bathrooms: 1
Primary bedroom
- Level: Upper
- Dimensions: 20 x 18
Bedroom 2
- Level: Upper
- Dimensions: 11 x 12
Bedroom 3
- Level: Upper
- Dimensions: 13 x 14
Bedroom 4
- Level: Upper
- Dimensions: 13 x 14
Dining room
- Level: Main
- Dimensions: 11 x 13
Great room
- Level: Main
- Dimensions: 12 x 14
Kitchen
- Level: Main
- Dimensions: 8 x 11
Heating
- Electric, Other
Cooling
- Ceiling Fan(s), Central Air
Appliances
- Included: Built-In Microwave, Dishwasher, Electric Range, Vented Exhaust Fan
Features
- Eat-in Kitchen, Entrance Foyer, Garden Tub, Kitchen Island, Pantry, Walk-In Closet(s), Other
- Flooring: Carpet, Ceramic Tile, Hardwood
- Attic: Pull Down Stairs
- Number of fireplaces: 2
- Fireplace features: Great Room, Other
Interior area
- Total structure area: 2,406
- Total interior livable area: 2,406 sqft
Property
Parking
- Parking features: Attached, Concrete, Garage
- Has garage: Yes
Features
- Levels: Two
- Patio & porch: Covered, Front Porch, Patio, Rear Porch
- Exterior features: Other
- Fencing: Fenced,Privacy
Lot
- Size: 8,276 sqft
- Dimensions: 0.19
Details
- Parcel number: 0601591
Construction
Type & style
- Home type: SingleFamily
- Architectural style: Two Story
- Property subtype: Single Family Residence
Materials
- Brick, HardiPlank Type
- Foundation: Slab
- Roof: Composition
Condition
- New construction: No
- Year built: 2020
Utilities & green energy
- Sewer: Public Sewer
- Water: Public
Community & neighborhood
Community
- Community features: Pool, Sidewalks, Street Lights
Location
- Region: Evans
- Subdivision: Four Oaks
HOA & financial
HOA
- Has HOA: Yes
- HOA fee: $450 monthly
Other
Other facts
- Listing agreement: Exclusive Right To Sell
- Listing terms: Assumable,Cash,Conventional,FHA,VA Loan
Price history
| Date | Event | Price |
|---|---|---|
| 9/10/2025 | Sold | $385,000-1.3%$160/sqft |
Source: | ||
| 6/3/2025 | Pending sale | $389,900$162/sqft |
Source: | ||
| 6/1/2025 | Price change | $389,900-1.5%$162/sqft |
Source: | ||
| 5/19/2025 | Price change | $395,999-1%$165/sqft |
Source: | ||
| 3/15/2025 | Listed for sale | $399,900+12.6%$166/sqft |
Source: | ||
Public tax history
| Year | Property taxes | Tax assessment |
|---|---|---|
| 2024 | $3,776 +4.3% | $371,970 +6.3% |
| 2023 | $3,621 +15% | $349,927 +17.7% |
| 2022 | $3,148 +3.5% | $297,270 +8.4% |
Find assessor info on the county website
Neighborhood: 30809
Nearby schools
GreatSchools rating
- 8/10Lewiston Elementary SchoolGrades: PK-5Distance: 0.4 mi
- 6/10Columbia Middle SchoolGrades: 6-8Distance: 1.9 mi
- 6/10Grovetown High SchoolGrades: 9-12Distance: 2 mi
Schools provided by the listing agent
- Elementary: Lewiston Elementary
- Middle: Evans
- High: Evans
Source: Hive MLS. This data may not be complete. We recommend contacting the local school district to confirm school assignments for this home.

Get pre-qualified for a loan
At Zillow Home Loans, we can pre-qualify you in as little as 5 minutes with no impact to your credit score.An equal housing lender. NMLS #10287.

