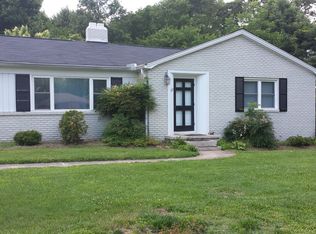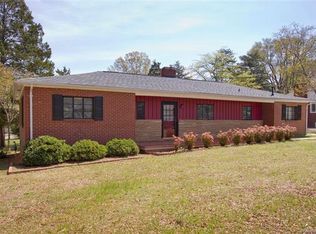Sold for $427,700 on 01/31/24
$427,700
285 Palaside Dr NE, Concord, NC 28025
4beds
2,514sqft
Single Family Residence
Built in 1965
0.54 Acres Lot
$439,800 Zestimate®
$170/sqft
$2,439 Estimated rent
Home value
$439,800
$418,000 - $462,000
$2,439/mo
Zestimate® history
Loading...
Owner options
Explore your selling options
What's special
***Price To Sell!!!!***
Please contact seller for any information and to schedule showings (919) 422-5724. POF or Preapproval is required before showings are allowed. 3% to buyer agent
A must see restored home located in the center of Concord just minutes from historical downtown and I85 corridor. Property is located in a well-established neighborhood with no HOA’s. This home has character, vintage charm & modern comfort. Includes gorgeous original hardwood floors, glass door knobs, 15 pane interior doors & built in glass door cabinets. The kitchen includes original glass pane cabinet doors, washboard farmhouse sink, large island, stainless steel appliances, pantry, & quartz countertops with ample counter space. Dining room features a unique rustic wood ceilings. The laundry room offers plenty of custom cabinets. Second floor has three bedrooms & one full bathroom. Unfinished basement. The 0.54 acre lot offers plenty of parking including a detached two car garage & screened in porch. Don't miss out on this unique property!
Zillow last checked: 8 hours ago
Listing updated: February 06, 2024 at 11:04am
Listed by:
ANN MILTON,
ANN MILTON REALTY
Bought with:
Danielle Hamid, 330406
Ann Milton Realty
Source: LPRMLS,MLS#: 708979 Originating MLS: Longleaf Pine Realtors
Originating MLS: Longleaf Pine Realtors
Facts & features
Interior
Bedrooms & bathrooms
- Bedrooms: 4
- Bathrooms: 3
- Full bathrooms: 3
Heating
- Heat Pump
Cooling
- Central Air, Electric
Appliances
- Included: Cooktop, Dryer, Dishwasher, Disposal, Microwave, Plumbed For Ice Maker, Refrigerator, Washer
- Laundry: Washer Hookup, Dryer Hookup, Main Level, In Unit
Features
- Bathtub, Ceramic Bath, Ceiling Fan(s), Separate/Formal Dining Room, Double Vanity, Entrance Foyer, Separate/Formal Living Room, Garden Tub/Roman Tub, Kitchen Exhaust Fan, Kitchen Island, Primary Downstairs, Storage, Separate Shower, Tub Shower, Walk-In Closet(s), Walk-In Shower, Window Treatments, Sun Room
- Flooring: Hardwood, Tile
- Windows: Blinds, Window Treatments
- Basement: Unfinished
- Number of fireplaces: 1
- Fireplace features: Gas Log
Interior area
- Total interior livable area: 2,514 sqft
Property
Parking
- Total spaces: 2
- Parking features: Detached, Garage, Garage Faces Rear
- Garage spaces: 2
Features
- Patio & porch: Rear Porch, Covered, Patio, Porch, Stoop
- Exterior features: Corner Lot, Playground, Porch, Patio, Storage
Lot
- Size: 0.54 Acres
- Features: Central Business District, Cleared, Level
- Topography: Cleared,Level
Details
- Parcel number: 56213796250000
- Special conditions: Standard
Construction
Type & style
- Home type: SingleFamily
- Architectural style: Cottage
- Property subtype: Single Family Residence
Materials
- Vinyl Siding
Condition
- Good Condition
- New construction: No
- Year built: 1965
Utilities & green energy
- Sewer: Public Sewer
- Water: Public
Community & neighborhood
Security
- Security features: Smoke Detector(s)
Community
- Community features: Curbs, Gutter(s), Sidewalks
Location
- Region: Concord
- Subdivision: Beverly Hills
Other
Other facts
- Listing terms: Cash,Conventional,FHA,Other,VA Loan
- Ownership: More than a year
- Road surface type: Paved
Price history
| Date | Event | Price |
|---|---|---|
| 1/31/2024 | Sold | $427,700-4.9%$170/sqft |
Source: | ||
| 1/4/2024 | Pending sale | $449,900$179/sqft |
Source: | ||
| 12/13/2023 | Listed for sale | $449,900$179/sqft |
Source: | ||
| 12/1/2023 | Listing removed | -- |
Source: | ||
| 10/20/2023 | Price change | $449,900-3.2%$179/sqft |
Source: | ||
Public tax history
| Year | Property taxes | Tax assessment |
|---|---|---|
| 2024 | $4,045 +28.3% | $406,160 +57.1% |
| 2023 | $3,154 -0.3% | $258,500 -0.3% |
| 2022 | $3,165 | $259,390 |
Find assessor info on the county website
Neighborhood: Beverly Hills
Nearby schools
GreatSchools rating
- 6/10Beverly Hills ElementaryGrades: K-5Distance: 0.3 mi
- 2/10Concord MiddleGrades: 6-8Distance: 2.8 mi
- 5/10Concord HighGrades: 9-12Distance: 1.1 mi
Schools provided by the listing agent
- Middle: Cabarrus County Schools
- High: Cabarrus County Schools
Source: LPRMLS. This data may not be complete. We recommend contacting the local school district to confirm school assignments for this home.
Get a cash offer in 3 minutes
Find out how much your home could sell for in as little as 3 minutes with a no-obligation cash offer.
Estimated market value
$439,800
Get a cash offer in 3 minutes
Find out how much your home could sell for in as little as 3 minutes with a no-obligation cash offer.
Estimated market value
$439,800

