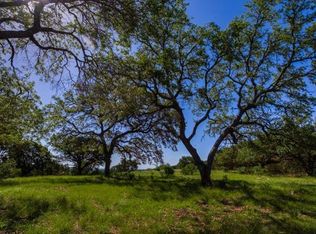Sold on 09/16/25
Price Unknown
285 Overland Trl, Hunt, TX 78024
3beds
2,183sqft
Single Family Residence
Built in 2001
10 Acres Lot
$838,400 Zestimate®
$--/sqft
$-- Estimated rent
Home value
$838,400
Estimated sales range
Not available
Not available
Zestimate® history
Loading...
Owner options
Explore your selling options
What's special
This Stunning Rock & Stucco Steel Frame Home offers a perfect blend of luxury & nature. Floor-to-ceiling windows showcase breathtaking long-distance views from every angle. The Great Room features soaring ceilings, fireplace, eat-in bar open to the kitchen & dining room creating a welcoming space for gatherings. Step outside to enjoy expansive outdoor living areas, with deep covered porches ideal for entertaining or simply taking in the serene surroundings. The spacious primary suite boasts en-suite bath, dual vanities, walk-in closet, shower & a private porch, perfect for morning coffee. An upstairs loft with deck provides for stargazing. Nestled on 10 private acres, abundant native & exotic species roam freely with hunting allowed. Wildlife management plan in place for low property taxes plus access to the beautiful HOA River Park & Pavilion on the North Fork of the Guadalupe are amenities this beautiful gated subdivision offers. Other features include: A three car garage/ workshop with a half bath, washer/dryer hookups, abundant storage, & RV Carport with hookups. This immaculate home truly embodies the essence of Hill Country Living.
Zillow last checked: 8 hours ago
Listing updated: September 18, 2025 at 11:09am
Listed by:
Becky Key,
Cardinal Hill Realty
Bought with:
Becky Key, TREC # 0454603
Cardinal Hill Realty
Source: KVMLS,MLS#: 118899
Facts & features
Interior
Bedrooms & bathrooms
- Bedrooms: 3
- Bathrooms: 3
- Full bathrooms: 2
- 1/2 bathrooms: 1
Primary bedroom
- Level: First
- Area: 228.8
- Dimensions: 13 x 17.6
Bedroom 2
- Level: First
- Area: 182
- Dimensions: 14 x 13
Dining room
- Level: First
- Area: 168
- Dimensions: 14 x 12
Kitchen
- Level: First
- Area: 145
- Dimensions: 14.5 x 10
Living room
- Level: First
- Area: 460
- Dimensions: 23 x 20
Heating
- Central, Electric
Cooling
- Central Air, Electric
Appliances
- Included: Electric Cooktop, Dishwasher, Microwave, Electric Range, Self Cleaning Oven, Electric Water Heater
- Laundry: Inside, Main Level, W/D Connection, First Level, Utility/Laundry Dimensions(12'x6'6")
Features
- High Ceilings, Shower Stall, Stairs/Steps, Walk-In Closet(s), Shower/Bath Combo, Master Downstairs, Kitchen Bar, Split Bedroom
- Flooring: Carpet, Tile
- Windows: Double Pane Windows
- Attic: Access Only
- Has fireplace: Yes
- Fireplace features: Living Room, Gas Log
Interior area
- Total structure area: 2,183
- Total interior livable area: 2,183 sqft
Property
Parking
- Total spaces: 3
- Parking features: 3+ Car Garage, Detached, Garage & Carport, RV Access/Parking
- Has garage: Yes
- Has carport: Yes
Accessibility
- Accessibility features: Handicap Design, Interior Wheelchair Access
Features
- Levels: Two
- Stories: 2
- Patio & porch: Deck/Patio, Covered
- Exterior features: Rain Gutters, Stairs/Steps
- Fencing: Fenced
- Has view: Yes
- Waterfront features: Year Round (Live), River Access, HOA Water Park
Lot
- Size: 10 Acres
- Features: Ag Exempt, Views, Hunting Permitted, Farm, Secluded, City Lot
- Topography: Gently Rolling
- Residential vegetation: Partially Wooded
Details
- Additional structures: Workshop
- Parcel number: 503308
- Zoning: Restrictions
Construction
Type & style
- Home type: SingleFamily
- Architectural style: Hill Country
- Property subtype: Single Family Residence
Materials
- Rock, Steel Frame, Stucco
- Foundation: Slab
- Roof: Composition
Condition
- Year built: 2001
Utilities & green energy
- Electric: KPUB
- Gas: Propane
- Sewer: Septic Tank
- Water: Well
- Utilities for property: Electricity Connected
Community & neighborhood
Security
- Security features: Smoke Detector(s)
Location
- Region: Hunt
- Subdivision: River Bend Ranch
HOA & financial
HOA
- Has HOA: Yes
- HOA fee: $741 annually
Other
Other facts
- Listing terms: Cash,Conventional
- Road surface type: Chip And Seal
Price history
| Date | Event | Price |
|---|---|---|
| 9/16/2025 | Sold | -- |
Source: KVMLS #118899 | ||
| 8/29/2025 | Pending sale | $874,000$400/sqft |
Source: | ||
| 8/29/2025 | Contingent | $874,000$400/sqft |
Source: KVMLS #118901 | ||
| 4/10/2025 | Listed for sale | $874,000-2.8%$400/sqft |
Source: KVMLS #118899 | ||
| 4/9/2025 | Listing removed | $899,000$412/sqft |
Source: | ||
Public tax history
| Year | Property taxes | Tax assessment |
|---|---|---|
| 2024 | $792 +0.9% | $544,884 +5.5% |
| 2023 | $785 -64.5% | $516,317 +6.9% |
| 2022 | $2,208 +2.9% | $482,906 +6.7% |
Find assessor info on the county website
Neighborhood: 78024
Nearby schools
GreatSchools rating
- 9/10Hunt SchoolGrades: PK-8Distance: 3.6 mi
Schools provided by the listing agent
- Elementary: Hunt
Source: KVMLS. This data may not be complete. We recommend contacting the local school district to confirm school assignments for this home.
