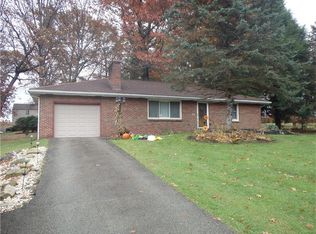Sold for $265,000
$265,000
285 Old Plank Rd, Butler, PA 16002
3beds
1,108sqft
Single Family Residence
Built in 1986
0.68 Acres Lot
$266,800 Zestimate®
$239/sqft
$1,327 Estimated rent
Home value
$266,800
$245,000 - $291,000
$1,327/mo
Zestimate® history
Loading...
Owner options
Explore your selling options
What's special
Welcome Home!! This well-maintained split entry is waiting for you. The yard with its mature trees is the perfect park-like setting. The living room and dining room with newer floors offer ample space for those gatherings for family and friends. The new sliding door off the dining room leads to a large deck overlooking the picturesque backyard. The well-equipped kitchen has plenty of space for an island or small seating area. There are three bedrooms on the main level. The finished basement with its wood-burning fireplace makes the perfect place to be on those chilly days. There is a full bathroom and a laundry area on the lower level. Conveniently located to Butler County Community College, shopping, and parks.
Zillow last checked: 8 hours ago
Listing updated: October 05, 2025 at 01:50pm
Listed by:
Sherri Quattrone 724-941-1427,
REALTY ONE GROUP GOLD STANDARD
Bought with:
Carrie Greer, RS290270
RE/MAX INFINITY
Source: WPMLS,MLS#: 1706688 Originating MLS: West Penn Multi-List
Originating MLS: West Penn Multi-List
Facts & features
Interior
Bedrooms & bathrooms
- Bedrooms: 3
- Bathrooms: 2
- Full bathrooms: 2
Primary bedroom
- Level: Main
- Dimensions: 14x12
Bedroom 2
- Level: Main
- Dimensions: 15x9
Bedroom 3
- Level: Main
- Dimensions: 14x12
Dining room
- Level: Main
- Dimensions: 12x10
Family room
- Level: Lower
- Dimensions: 24x12
Kitchen
- Level: Main
- Dimensions: 11x11
Living room
- Level: Main
- Dimensions: 15x14
Heating
- Forced Air, Gas
Cooling
- Central Air
Appliances
- Included: Some Gas Appliances, Dryer, Dishwasher, Disposal, Microwave, Refrigerator, Stove, Washer
Features
- Window Treatments
- Flooring: Ceramic Tile, Hardwood, Tile, Carpet
- Windows: Multi Pane, Window Treatments
- Basement: Finished,Interior Entry
- Number of fireplaces: 1
- Fireplace features: Wood Burning
Interior area
- Total structure area: 1,108
- Total interior livable area: 1,108 sqft
Property
Parking
- Parking features: Built In, Garage Door Opener
- Has attached garage: Yes
Features
- Levels: Multi/Split
- Stories: 2
- Pool features: None
Lot
- Size: 0.68 Acres
- Dimensions: 0.684
Details
- Parcel number: 05154A1A0000
Construction
Type & style
- Home type: SingleFamily
- Architectural style: Split Level
- Property subtype: Single Family Residence
Materials
- Vinyl Siding
- Roof: Asphalt
Condition
- Resale
- Year built: 1986
Utilities & green energy
- Sewer: Public Sewer
- Water: Public
Community & neighborhood
Location
- Region: Butler
Price history
| Date | Event | Price |
|---|---|---|
| 10/3/2025 | Sold | $265,000$239/sqft |
Source: | ||
| 9/23/2025 | Pending sale | $265,000$239/sqft |
Source: | ||
| 6/21/2025 | Contingent | $265,000$239/sqft |
Source: | ||
| 6/20/2025 | Listed for sale | $265,000+75.5%$239/sqft |
Source: | ||
| 3/10/2016 | Sold | $151,000-5.6%$136/sqft |
Source: | ||
Public tax history
| Year | Property taxes | Tax assessment |
|---|---|---|
| 2024 | $2,227 +1.6% | $14,930 |
| 2023 | $2,193 +2.8% | $14,930 |
| 2022 | $2,134 | $14,930 |
Find assessor info on the county website
Neighborhood: Oak Hills
Nearby schools
GreatSchools rating
- 5/10Mcquistion El SchoolGrades: K-5Distance: 1.6 mi
- 6/10Butler Area IhsGrades: 6-8Distance: 2.3 mi
- 4/10Butler Area Senior High SchoolGrades: 9-12Distance: 2.8 mi
Schools provided by the listing agent
- District: Butler
Source: WPMLS. This data may not be complete. We recommend contacting the local school district to confirm school assignments for this home.

Get pre-qualified for a loan
At Zillow Home Loans, we can pre-qualify you in as little as 5 minutes with no impact to your credit score.An equal housing lender. NMLS #10287.
