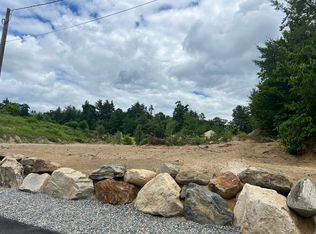Sold for $525,000
$525,000
285 Old Enfield Rd, Belchertown, MA 01007
3beds
1,572sqft
Single Family Residence
Built in 1987
1.19 Acres Lot
$553,200 Zestimate®
$334/sqft
$2,457 Estimated rent
Home value
$553,200
Estimated sales range
Not available
$2,457/mo
Zestimate® history
Loading...
Owner options
Explore your selling options
What's special
Journey to The Hosta Haven. Drive up the hosta lined driveway and observe the peaceful forest. Step onto the custom stone walkway to see the immaculately manicured private yard. This lovely contemporary ranch style home with an open floor plan is the home of your dreams! When you walk into the kitchen you will view the true Heart of the Home! It was designed and built by an award-winning woodworker and the current owner of the home, along with the oak floors and custom padauk inlays. The Cabinetry is made of quilted maple and padauk and houses a wine fridge, wet bar, tile back splash, Quartz counter tops, pot filler, custom wine cabinet and more. The Primary suite offers two closets and bathroom with shower. Two additional bedrooms and a remodeled full bath offer space and convenience for all. The basement was used as a woodshop, but could easily be finished into more living space. Finally, enjoy the 12x24 Pavilion with a Hot Tub and infrared heaters making it a year-round space.
Zillow last checked: 8 hours ago
Listing updated: September 13, 2024 at 07:36am
Listed by:
Nancy Hamel 413-427-3737,
William Raveis R.E. & Home Services 413-549-3700,
Nancy Hamel 413-427-3737
Bought with:
Rhonda Cohen
Keller Williams Realty
Source: MLS PIN,MLS#: 73261701
Facts & features
Interior
Bedrooms & bathrooms
- Bedrooms: 3
- Bathrooms: 2
- Full bathrooms: 2
Primary bedroom
- Features: Bathroom - 3/4, Walk-In Closet(s), Closet, Flooring - Wall to Wall Carpet
- Level: First
Bedroom 2
- Features: Closet, Flooring - Wall to Wall Carpet
- Level: First
Bedroom 3
- Features: Closet, Flooring - Hardwood
- Level: First
Primary bathroom
- Features: Yes
Bathroom 1
- Features: Bathroom - Full, Bathroom - Tiled With Tub & Shower, Flooring - Stone/Ceramic Tile, Countertops - Stone/Granite/Solid
- Level: First
Bathroom 2
- Features: Bathroom - 3/4, Bathroom - With Shower Stall, Flooring - Stone/Ceramic Tile
- Level: First
Dining room
- Features: Flooring - Hardwood, Open Floorplan
- Level: First
Kitchen
- Features: Vaulted Ceiling(s), Flooring - Stone/Ceramic Tile, Window(s) - Picture, Dining Area, Countertops - Stone/Granite/Solid, Countertops - Upgraded, Kitchen Island, Wet Bar, Breakfast Bar / Nook, Cabinets - Upgraded, Exterior Access, Open Floorplan, Recessed Lighting, Remodeled, Slider, Stainless Steel Appliances, Pot Filler Faucet, Lighting - Pendant
- Level: First
Living room
- Features: Closet/Cabinets - Custom Built, Flooring - Hardwood, Open Floorplan
- Level: First
Heating
- Central, Baseboard
Cooling
- Window Unit(s), Other
Appliances
- Included: Water Heater, Range, Dishwasher, Microwave, Refrigerator, Washer, Dryer, Wine Refrigerator, Range Hood
- Laundry: Laundry Closet, First Floor, Electric Dryer Hookup
Features
- Wet Bar, Finish - Sheetrock
- Flooring: Wood, Tile, Carpet, Laminate
- Doors: Insulated Doors
- Windows: Insulated Windows, Screens
- Basement: Partial,Interior Entry,Garage Access,Concrete
- Number of fireplaces: 1
- Fireplace features: Living Room
Interior area
- Total structure area: 1,572
- Total interior livable area: 1,572 sqft
Property
Parking
- Total spaces: 6
- Parking features: Under, Garage Door Opener, Storage, Paved Drive, Off Street, Paved
- Attached garage spaces: 2
- Uncovered spaces: 4
Accessibility
- Accessibility features: No
Features
- Patio & porch: Deck - Composite
- Exterior features: Deck - Composite, Rain Gutters, Hot Tub/Spa, Professional Landscaping, Sprinkler System, Screens, Gazebo, Other
- Has spa: Yes
- Spa features: Private
- Waterfront features: Waterfront, Stream, Other (See Remarks), Lake/Pond, 1 to 2 Mile To Beach, Beach Ownership(Deeded Rights, Other (See Remarks))
- Frontage length: 140.00
Lot
- Size: 1.19 Acres
- Features: Wooded, Gentle Sloping, Other
Details
- Additional structures: Gazebo
- Foundation area: 0
- Parcel number: 3859620
- Zoning: 1 Family
Construction
Type & style
- Home type: SingleFamily
- Architectural style: Contemporary,Ranch
- Property subtype: Single Family Residence
Materials
- Frame
- Foundation: Concrete Perimeter
- Roof: Shingle
Condition
- Year built: 1987
Utilities & green energy
- Electric: Circuit Breakers, 200+ Amp Service, Other (See Remarks)
- Sewer: Private Sewer
- Water: Private
- Utilities for property: for Electric Range, for Electric Dryer
Green energy
- Energy efficient items: Thermostat
Community & neighborhood
Security
- Security features: Security System
Community
- Community features: Shopping, Walk/Jog Trails, Stable(s), Medical Facility, Conservation Area, Other
Location
- Region: Belchertown
Other
Other facts
- Road surface type: Paved
Price history
| Date | Event | Price |
|---|---|---|
| 9/12/2024 | Sold | $525,000$334/sqft |
Source: MLS PIN #73261701 Report a problem | ||
| 8/15/2024 | Pending sale | $525,000$334/sqft |
Source: | ||
| 8/7/2024 | Listed for sale | $525,000$334/sqft |
Source: MLS PIN #73261701 Report a problem | ||
| 7/17/2024 | Pending sale | $525,000$334/sqft |
Source: | ||
| 7/17/2024 | Contingent | $525,000$334/sqft |
Source: MLS PIN #73261701 Report a problem | ||
Public tax history
| Year | Property taxes | Tax assessment |
|---|---|---|
| 2025 | $5,566 +2.5% | $383,600 +8.2% |
| 2024 | $5,429 +2.3% | $354,400 +9% |
| 2023 | $5,307 +6.6% | $325,200 +15.3% |
Find assessor info on the county website
Neighborhood: 01007
Nearby schools
GreatSchools rating
- NACold Spring SchoolGrades: PK-KDistance: 1.9 mi
- 6/10Jabish Middle SchoolGrades: 7-8Distance: 2.4 mi
- 6/10Belchertown High SchoolGrades: 9-12Distance: 2.7 mi
Schools provided by the listing agent
- Elementary: Swift River
- Middle: Jabish Brook
- High: Belchertown Hs
Source: MLS PIN. This data may not be complete. We recommend contacting the local school district to confirm school assignments for this home.

Get pre-qualified for a loan
At Zillow Home Loans, we can pre-qualify you in as little as 5 minutes with no impact to your credit score.An equal housing lender. NMLS #10287.
