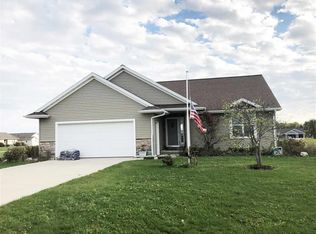Wonderful new construction by Bartolazzi Homes set on a 0.37 acre lot in a great location in Luxemburg. Home features great curb appeal with covered front porch leading into open concept living space with stained woodwork and LVP flooring. Great room has vaulted ceilings and opens to kitchen with laminate counters, island with breakfast bar, and pantry. Split bedroom design has master with tray ceiling and private bath with slip-in shower. 1st floor laundry room. Exposed lower level is unfinished and is stubbed for bath for future expansion. 2.5 stall attached garage with 1 extra deep stall.. Foundations were just poured the week of 5/17/21.
This property is off market, which means it's not currently listed for sale or rent on Zillow. This may be different from what's available on other websites or public sources.

