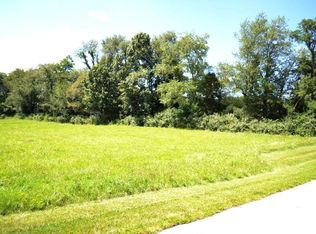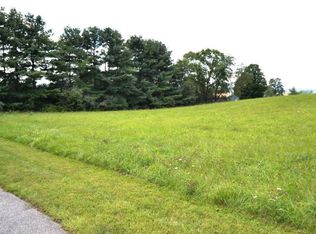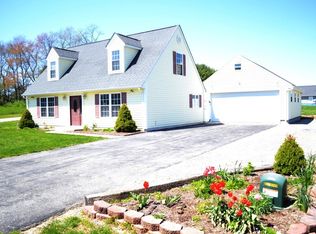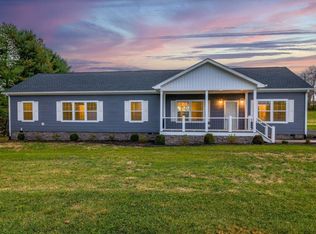Sold for $350,000
$350,000
285 Nat Back Rd, Wytheville, VA 24382
4beds
2,254sqft
Single Family Residence
Built in 2024
0.31 Acres Lot
$356,000 Zestimate®
$155/sqft
$2,265 Estimated rent
Home value
$356,000
Estimated sales range
Not available
$2,265/mo
Zestimate® history
Loading...
Owner options
Explore your selling options
What's special
New Construction 1 level living with warranty. This new home offers 2,254 sq. ft. with 4 bedrooms and 2 bathrooms. Its open floor plan, featuring a living room, dining room, and kitchen, is perfect for entertaining. Your large den has a focal fireplace and great view of the mountains. The spacious master bathroom includes an oversized, step-in tiled shower. The large laundry room provides plenty of space for a freezer. Some of the beautiful features of this new home include laminate flooring throughout, fresh paint, 9-foot ceilings, crown molding, granite countertops, all Samsung appliances, stamped sidewalks, Trex decking on your open deck as well as your covered front porch, and a stunning mountain view with breathtaking sunsets. The family is relocating to be closer to family.
Zillow last checked: 8 hours ago
Listing updated: May 11, 2025 at 02:43pm
Listed by:
Diane Hawkins 276-620-6795,
Weichert Realtors-Short Way Real Estate
Bought with:
Tonya Riggins, 0225263066
BHHS- Mountain Sky Properties, Wytheville
Source: SWVAR,MLS#: 98634
Facts & features
Interior
Bedrooms & bathrooms
- Bedrooms: 4
- Bathrooms: 2
- Full bathrooms: 2
- Main level bathrooms: 2
- Main level bedrooms: 4
Primary bedroom
- Level: Main
- Area: 272.32
- Dimensions: 21.11 x 12.9
Bedroom 2
- Level: Main
- Area: 143.19
- Dimensions: 11.1 x 12.9
Bedroom 3
- Level: Main
- Area: 156.09
- Dimensions: 12.1 x 12.9
Bedroom 4
- Level: Main
- Area: 156.09
- Dimensions: 12.1 x 12.9
Bathroom
- Level: Main
Bathroom 2
- Level: Main
Dining room
- Level: Main
- Area: 221.68
- Dimensions: 16.3 x 13.6
Family room
- Level: Main
- Area: 256.71
- Dimensions: 19.9 x 12.9
Kitchen
- Level: Main
- Area: 178.02
- Dimensions: 13.8 x 12.9
Living room
- Level: Main
- Area: 276.61
- Dimensions: 19.9 x 13.9
Basement
- Area: 0
Heating
- Heat Pump
Cooling
- Heat Pump
Appliances
- Included: Dishwasher, Microwave, Range Hood, Range/Oven, Refrigerator, Electric Water Heater
- Laundry: Main Level
Features
- Newer Paint, Walk-In Closet(s)
- Flooring: Laminate, Newer Floor Covering
- Windows: Insulated Windows, Window Treatments
- Basement: Crawl Space,None
- Number of fireplaces: 1
- Fireplace features: Free Standing, One
Interior area
- Total structure area: 2,254
- Total interior livable area: 2,254 sqft
- Finished area above ground: 2,254
- Finished area below ground: 0
Property
Parking
- Parking features: None, Paved
- Has uncovered spaces: Yes
Features
- Stories: 1
- Patio & porch: Open Deck, Porch Covered
- Has view: Yes
- Water view: None
- Waterfront features: None
Lot
- Size: 0.31 Acres
- Dimensions: .31 acres
- Features: Cleared, Level, Views
Details
- Zoning: R1
Construction
Type & style
- Home type: SingleFamily
- Architectural style: Ranch
- Property subtype: Single Family Residence
Materials
- Vinyl Siding, Dry Wall
- Foundation: Block, Stone
- Roof: Shingle
Condition
- Exterior Condition: New,Interior Condition: New
- New construction: Yes
- Year built: 2024
Utilities & green energy
- Sewer: Public Sewer
- Water: Public
- Utilities for property: Natural Gas Not Available
Community & neighborhood
Security
- Security features: Smoke Detector(s)
Location
- Region: Wytheville
- Subdivision: Deerfield
Price history
| Date | Event | Price |
|---|---|---|
| 5/9/2025 | Sold | $350,000-2.8%$155/sqft |
Source: | ||
| 4/29/2025 | Pending sale | $360,000$160/sqft |
Source: | ||
| 4/13/2025 | Contingent | $360,000$160/sqft |
Source: | ||
| 3/28/2025 | Price change | $360,000-4%$160/sqft |
Source: | ||
| 3/13/2025 | Price change | $375,000-2.6%$166/sqft |
Source: | ||
Public tax history
Tax history is unavailable.
Neighborhood: 24382
Nearby schools
GreatSchools rating
- 6/10Spiller Elementary SchoolGrades: PK-5Distance: 2.3 mi
- 7/10Scott Memorial Middle SchoolGrades: 6-8Distance: 2.9 mi
- 6/10George Wythe High SchoolGrades: 9-12Distance: 1.1 mi
Schools provided by the listing agent
- Elementary: Spiller
- Middle: Scott Memorial
- High: George Wythe
Source: SWVAR. This data may not be complete. We recommend contacting the local school district to confirm school assignments for this home.

Get pre-qualified for a loan
At Zillow Home Loans, we can pre-qualify you in as little as 5 minutes with no impact to your credit score.An equal housing lender. NMLS #10287.



