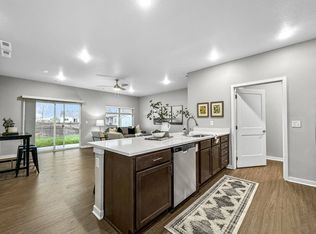Price Reduced
4 bedroom 3 bathroom Finish space basement Ranch home style with over 2500 sq feet of living space.
This 4-bedroom ranch home features a 3-car garage and over 2,500 square feet of finished living space. It boasts an open floor plan with 9-foot ceilings, a 10-foot tray ceiling, and a 12-foot vaulted ceiling in the living room. The main floor includes three bedrooms, one and three-quarter baths, and a laundry room. The great room and kitchen are equipped with large windows that provide southern exposure, allowing for plenty of natural light. The hallway and kitchen feature luxury vinyl flooring, while the kitchen includes quartz countertops, a tiled backsplash, a pantry, and brushed nickel hardware and faucets. The master bedroom offers a tray ceiling and a ceiling fan, along with a master bath that features dual vanities, quartz countertops, a shower, a linen closet, and a walk-in closet. The lower level includes a large family room, a full bath, and an additional spacious bedroom. Despite the extensive finishes, there is still ample storage space in this ranch plan to accommodate all of your extras.
Pets are considered with owner approval, and an additional $500 security deposit and $50 rent per animal will apply. Please, no smoking.
Rent a Brand construction home with your choice of options. Contact us to build you your custom rental home. Pick out from our options your own flooring, cabinets, countertops, and so much more. 2-year lease and 2-month deposit required. Available in Waukee, Altoona, Norwalk, and De Soto. If you need a short-term place to park until your home is done, we can help there too.
Goodall Properties, LLC
3233 Ashworth Rd
Waukee, IA 50263
Licensed in Iowa
House for rent
$2,895/mo
285 NW Morgan Ct, Waukee, IA 50263
4beds
2,550sqft
Price may not include required fees and charges.
Single family residence
Available now
Cats, dogs OK
-- A/C
In unit laundry
-- Parking
-- Heating
What's special
Additional spacious bedroomWalk-in closetOpen floor planLarge windowsQuartz countertopsSouthern exposureTiled backsplash
- 101 days
- on Zillow |
- -- |
- -- |
Travel times
Looking to buy when your lease ends?
Consider a first-time homebuyer savings account designed to grow your down payment with up to a 6% match & 4.15% APY.
Facts & features
Interior
Bedrooms & bathrooms
- Bedrooms: 4
- Bathrooms: 3
- Full bathrooms: 3
Appliances
- Included: Dishwasher, Dryer, Microwave, Refrigerator, Stove, Washer
- Laundry: In Unit
Features
- Walk In Closet
Interior area
- Total interior livable area: 2,550 sqft
Video & virtual tour
Property
Parking
- Details: Contact manager
Features
- Exterior features: Walk In Closet
Details
- Parcel number: 1228251004
Construction
Type & style
- Home type: SingleFamily
- Property subtype: Single Family Residence
Community & HOA
Location
- Region: Waukee
Financial & listing details
- Lease term: Contact For Details
Price history
| Date | Event | Price |
|---|---|---|
| 7/3/2025 | Price change | $2,895-1.9%$1/sqft |
Source: Zillow Rentals | ||
| 5/8/2025 | Price change | $2,950-0.8%$1/sqft |
Source: Zillow Rentals | ||
| 4/23/2025 | Price change | $2,975-0.7%$1/sqft |
Source: Zillow Rentals | ||
| 3/25/2025 | Listed for rent | $2,995-4.9%$1/sqft |
Source: Zillow Rentals | ||
| 5/17/2024 | Listing removed | -- |
Source: Zillow Rentals | ||
![[object Object]](https://photos.zillowstatic.com/fp/4795082c01cb242d2d42dcac7334afcf-p_i.jpg)
