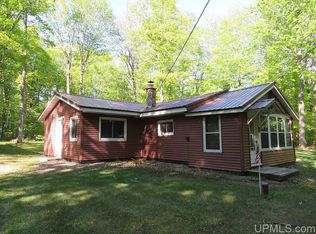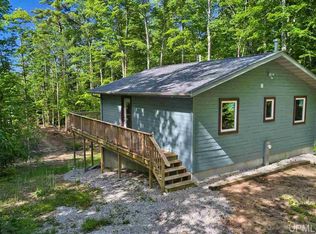Closed
$199,900
285 N Round Lake Rd, Wetmore, MI 49895
1beds
768sqft
Single Family Residence
Built in 2003
6.24 Acres Lot
$202,900 Zestimate®
$260/sqft
$1,085 Estimated rent
Home value
$202,900
$193,000 - $213,000
$1,085/mo
Zestimate® history
Loading...
Owner options
Explore your selling options
What's special
PICTURED ROCKS AIR B&B. Wonderful Upper Peninsula getaway resting on 6.24 acres down a year round private road. Less than 3 minutes away to the public access to Round Lake, this property is also minutes away from other other inland lakes like Lake Stella, Skeels Lake, Stoner Lake and Pole Creek Lake(plus others). This property offers a very open concept theme with all the necessities on 1 story. The spacious yard is perfect for outdoor games, late night fires, and backyard barbecues. This cottage comes fully furnished so that you can move in and enjoy your new property right away! Round Lake is a 475-acre all sports lake that is located mostly in Delta County, Michigan with a little portion in Alger county in the Hiawatha National Forest with a variety of fishing species and hard sand bottom lake. Great hunting in the area too. THIS AIR B&B gets ALL 5 STAR RATINGS and comes with all the custom log furnishings and appliances which include a washer and dryer! 5.0 stars on 16 reviews on Airbnb and 5.0 stars on VRBO on 1 review. It was just listed on VRBO this year.
Zillow last checked: 8 hours ago
Listing updated: October 31, 2023 at 07:23am
Listed by:
MIKE HARRIS 906-420-6333,
STATE WIDE REAL ESTATE OF ESCANABA 906-786-1308,
ANDREW HARRIS 906-553-2183,
STATE WIDE REAL ESTATE OF ESCANABA
Bought with:
STACEY MASTERS
RE/MAX SUPERIORLAND
Source: Upper Peninsula AOR,MLS#: 50120627 Originating MLS: Upper Peninsula Assoc of Realtors
Originating MLS: Upper Peninsula Assoc of Realtors
Facts & features
Interior
Bedrooms & bathrooms
- Bedrooms: 1
- Bathrooms: 1
- Full bathrooms: 1
Bedroom 1
- Level: First
- Area: 80
- Dimensions: 10 x 8
Bathroom 1
- Level: First
Heating
- Space Heater, Propane
Cooling
- None
Appliances
- Included: Range/Oven, Refrigerator, Water Heater
Features
- Windows: Window Treatments
- Basement: None,Crawl Space
- Has fireplace: No
- Furnished: Yes
Interior area
- Total structure area: 768
- Total interior livable area: 768 sqft
- Finished area above ground: 768
- Finished area below ground: 0
Property
Parking
- Parking features: Unassigned
Features
- Levels: One
- Stories: 1
- Patio & porch: Deck
- Exterior features: Other
- Has view: Yes
- View description: Water, Rural View
- Has water view: Yes
- Water view: Water
- Waterfront features: All Sports Lake, Lake Front, Beach Front, Great Lake, Sandy Bottom
- Frontage type: Road
- Frontage length: 346
Lot
- Size: 6.24 Acres
- Dimensions: 227 x 945 x 126 x 30 x 209 x 1080
- Features: Rural, Wooded
Details
- Additional structures: None
- Zoning description: Residential,Recreational
- Special conditions: Standard,Other-See Remarks
Construction
Type & style
- Home type: SingleFamily
- Architectural style: Cottage
- Property subtype: Single Family Residence
Materials
- Vinyl Siding
Condition
- New construction: No
- Year built: 2003
Utilities & green energy
- Electric: 100 Amp Service
- Sewer: Septic Tank
- Water: Well
- Utilities for property: Cable/Internet Avail., Electricity Connected, Propane, Sewer Connected, Propane Tank Owned
Community & neighborhood
Location
- Region: Wetmore
- Subdivision: NA
Other
Other facts
- Listing terms: Cash,Conventional
- Ownership: LLC
- Road surface type: Gravel
Price history
| Date | Event | Price |
|---|---|---|
| 5/19/2025 | Price change | $214,500-0.2%$279/sqft |
Source: | ||
| 4/15/2025 | Listed for sale | $215,000+7.6%$280/sqft |
Source: | ||
| 10/27/2023 | Sold | $199,900$260/sqft |
Source: | ||
| 10/11/2023 | Pending sale | $199,900$260/sqft |
Source: | ||
| 9/3/2023 | Contingent | $199,900$260/sqft |
Source: | ||
Public tax history
Tax history is unavailable.
Neighborhood: 49895
Nearby schools
GreatSchools rating
- 5/10Superior Central SchoolGrades: PK-12Distance: 16.8 mi
Schools provided by the listing agent
- District: Munising Public Schools
Source: Upper Peninsula AOR. This data may not be complete. We recommend contacting the local school district to confirm school assignments for this home.

Get pre-qualified for a loan
At Zillow Home Loans, we can pre-qualify you in as little as 5 minutes with no impact to your credit score.An equal housing lender. NMLS #10287.

