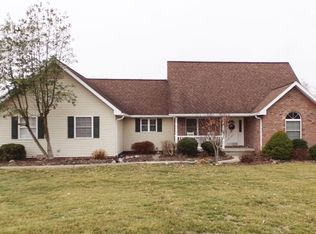Welcome to 285 North Hebert Road in Vincennes. This one story, Amish built three-bedroom, two-bath home is situated on one-acre in Knox County just outside the city limits. That means lower property taxes. However, it utilizes city water and sewer. The home has a spacious heated and air conditioned three-car garage, a laundry room, office, an inviting master bedroom with ensuite and his and her walk-in closets. The bathroom has a customized walk-in shower with rain shower head, a garden bathtub, makeup counter and dual sinks. The two other bedrooms have large closets. The kitchen has Amish made cabinetry and quartz countertops. There is a sunroom, dining area and a living room with a tray ceiling and Red Oak Flooring. There is also a composite back deck suitable for watching the sun rise and set and a fenced-in backyard. There is a large two-bay pole barn with plenty of storage space and a workbench. There is a large concrete driveway for extra parking and beautiful landscaping. The home has a soft water conditioner. The house is all electric, but natural gas is available and ready to be hooked up. This property is in the Vincennes Community School District.
This property is off market, which means it's not currently listed for sale or rent on Zillow. This may be different from what's available on other websites or public sources.

